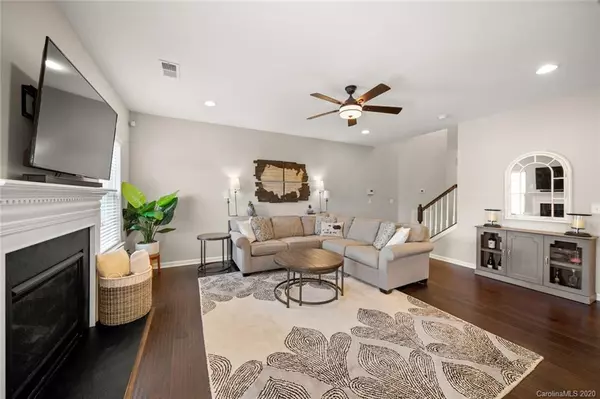$365,500
$359,000
1.8%For more information regarding the value of a property, please contact us for a free consultation.
3212 Morgan Clark RD Charlotte, NC 28208
3 Beds
3 Baths
1,814 SqFt
Key Details
Sold Price $365,500
Property Type Townhouse
Sub Type Townhouse
Listing Status Sold
Purchase Type For Sale
Square Footage 1,814 sqft
Price per Sqft $201
Subdivision Bryant Park
MLS Listing ID 3631955
Sold Date 07/22/20
Style Transitional
Bedrooms 3
Full Baths 2
Half Baths 1
HOA Fees $150/mo
HOA Y/N 1
Year Built 2017
Lot Size 2,613 Sqft
Acres 0.06
Lot Dimensions 28x90x28x90
Property Description
MULTIPLE OFFERS! PLEASE SUBMIT ALL OFFERS BY 2PM SAT 6/20. Better than new townhome in hot, hot location! Open concept living with all the upgrades. 5" hardwood flooring throughout main level. White kitchen with 42" cabinets, upgraded granite counter tops, stainless steel appliances including a gas range and upgraded venting. Small subway tile backsplash. Shiplap detail on island. Family Room with gas log fireplace. Large Owner's Bedroom with recently added barn door to Owner's bathroom. Dual vanities, garden tub & separate shower. Closet organizer system. Secondary Bedrooms open to Loft area. Hall bath with painted vanity. Upstairs Laundry Room. Patio with new pergola. 2 car garage. Tankless water heater. Upgraded carpet pad. 2" blinds. Security system. Pristine condition. Lots of new growth in area (restaurants, breweries, etc.). Hurry!
Location
State NC
County Mecklenburg
Building/Complex Name Bryant Park
Interior
Interior Features Attic Stairs Pulldown, Kitchen Island, Walk-In Closet(s)
Heating Central
Flooring Hardwood, Tile
Fireplaces Type Gas Log
Fireplace true
Appliance Cable Prewire, Ceiling Fan(s), Gas Cooktop, Dishwasher, Disposal, Electric Dryer Hookup, Microwave, Natural Gas, Network Ready, Security System, Self Cleaning Oven
Exterior
Roof Type Shingle
Parking Type Attached Garage, Garage - 2 Car
Building
Building Description Brick Partial,Fiber Cement, 2 Story
Foundation Slab
Builder Name Ryan
Sewer Public Sewer
Water Public
Architectural Style Transitional
Structure Type Brick Partial,Fiber Cement
New Construction false
Schools
Elementary Schools Ashley Park
Middle Schools Ashley Park
High Schools West Charlotte
Others
HOA Name Kuester
Acceptable Financing Cash, Conventional
Listing Terms Cash, Conventional
Special Listing Condition None
Read Less
Want to know what your home might be worth? Contact us for a FREE valuation!

Our team is ready to help you sell your home for the highest possible price ASAP
© 2024 Listings courtesy of Canopy MLS as distributed by MLS GRID. All Rights Reserved.
Bought with Lynne Booth • Pridemore Properties






