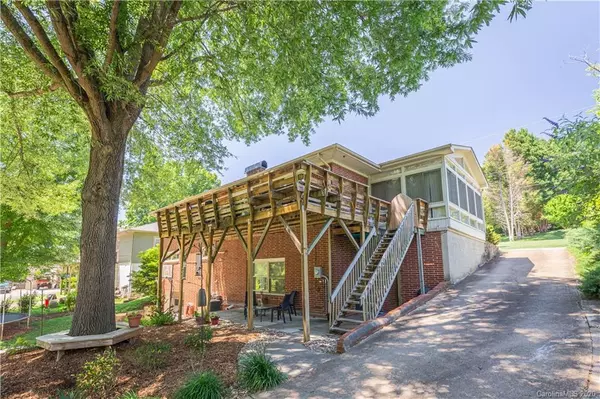$212,500
$226,900
6.3%For more information regarding the value of a property, please contact us for a free consultation.
119 Cascade ST Morganton, NC 28655
4 Beds
4 Baths
2,893 SqFt
Key Details
Sold Price $212,500
Property Type Single Family Home
Sub Type Single Family Residence
Listing Status Sold
Purchase Type For Sale
Square Footage 2,893 sqft
Price per Sqft $73
MLS Listing ID 3631282
Sold Date 08/11/20
Style Contemporary
Bedrooms 4
Full Baths 4
Year Built 1958
Lot Size 0.320 Acres
Acres 0.32
Lot Dimensions 90 x 155 x 90 x 155
Property Description
Here's a recently remolded home with 4 bedrooms, 4 baths, a sunroom, basement garage, huge deck overlooking back yard and a detached garage or workshop. Also, In-law quarters downstairs with kitchen area, bedroom, bath, a den area, with a separate exit/entrance to the outside. This secondary living area has its own AC/Heat, hot water tank, and set up to separate utilities. It's a great rental opportunity to help supplement house payment. Walking distance to everything in the central part of downtown Morganton. Just to mention a few details about this home are Natural gas appliances, granite countertops, new 2020 Progen Luxury Vinyl Plank flooring (Lifetime Warranty), New Gas Water Heater, New bathroom tile and fixtures, 30 years shingled roof in 2011 with transferable warranty, New AC/Gas Furnace installed in 2008, 6" Rhino OC open-cell spray foam in the attic, New Electrical panel installed in 2018, Energy-efficient light filtering shades installed in 2020. Make your appointment soon!
Location
State NC
County Burke
Interior
Interior Features Built Ins, Kitchen Island, Open Floorplan
Heating Gas Hot Air Furnace, Gas Water Heater, Heat Pump, Multizone A/C, Natural Gas
Flooring Carpet, Tile, Vinyl, Wood
Fireplace false
Appliance Ceiling Fan(s), Gas Cooktop, Dishwasher, Disposal, Dryer, Exhaust Fan, Gas Dryer Hookup, Gas Range, Refrigerator
Exterior
Exterior Feature Outbuilding(s)
Community Features None
Waterfront Description None
Roof Type Shingle
Parking Type Basement, Detached
Building
Lot Description City View, Level, Paved
Building Description Brick,Hardboard Siding,Vinyl Siding,Wood Siding, 2 Story/Basement
Foundation Basement Partially Finished
Sewer Public Sewer
Water Public
Architectural Style Contemporary
Structure Type Brick,Hardboard Siding,Vinyl Siding,Wood Siding
New Construction false
Schools
Elementary Schools Mountain View
Middle Schools Walter Johnson
High Schools Freedom
Others
Special Listing Condition None
Read Less
Want to know what your home might be worth? Contact us for a FREE valuation!

Our team is ready to help you sell your home for the highest possible price ASAP
© 2024 Listings courtesy of Canopy MLS as distributed by MLS GRID. All Rights Reserved.
Bought with Greg Shuffler • WNC Real Estate at Lake James






