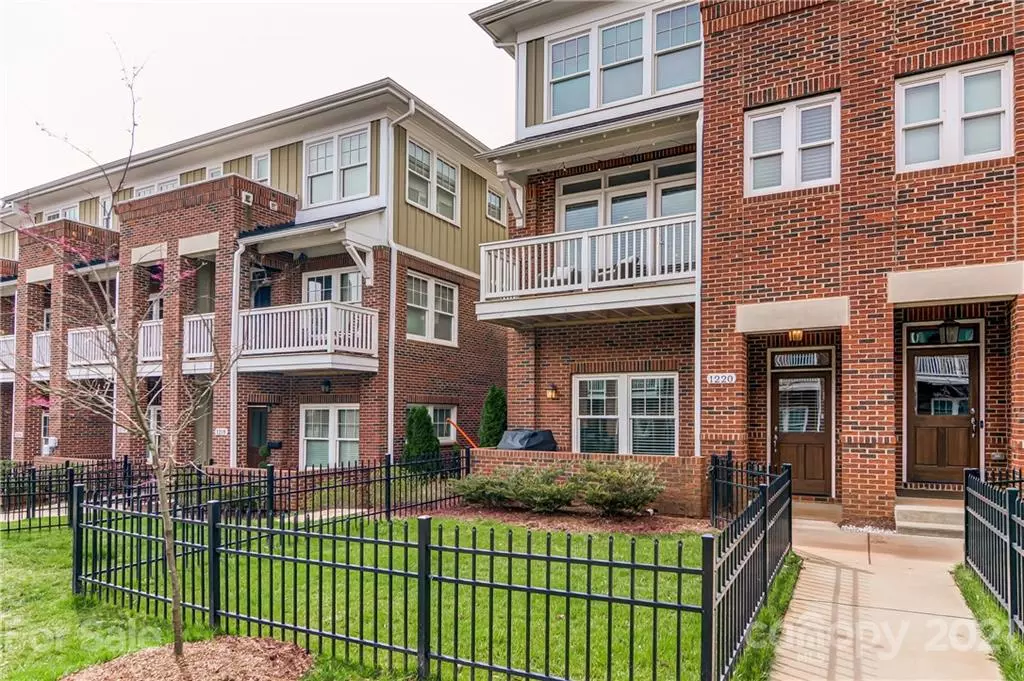$500,000
$510,000
2.0%For more information regarding the value of a property, please contact us for a free consultation.
1220 Macomb PL Charlotte, NC 28208
3 Beds
4 Baths
2,007 SqFt
Key Details
Sold Price $500,000
Property Type Townhouse
Sub Type Townhouse
Listing Status Sold
Purchase Type For Sale
Square Footage 2,007 sqft
Price per Sqft $249
Subdivision Grandin Heights
MLS Listing ID 3721891
Sold Date 05/10/21
Style Traditional
Bedrooms 3
Full Baths 3
Half Baths 1
HOA Fees $230/mo
HOA Y/N 1
Year Built 2017
Lot Size 2,178 Sqft
Acres 0.05
Property Description
Walk to Uptown, restaurants, bars, Panthers games, Frazier Dog Park, Irwin & Stewart Creek Greenways and more! Nestled in the heart of Wesley Heights, this brick end-unit townhouse has an open floor plan, lots of natural light and city views. 5" plank hardwood flooring throughout, upgraded kitchen w/ large island that comfortably seats four, quartz countertops, dovetail soft/self-close cabinets w/ base drawers, KitchenAid & LG appliances. The 2nd floor balcony overlooks the courtyard and fenced-in front yard with views of the city skyline. Large master bedroom w/ additional end-unit windows, great storage space, ensuite bathroom in the 2nd bedroom, 3rd bedroom doubles as an office or workout room, 10ft ceilings on the main floor, 9ft on upper and third floors. Extended two-car garage w/ built-in shelving. Footsteps away from everything, including the new Gold-line StreetCar stop at Wesley Heights Way. Low HOA of $230 p/mo. covers exterior, water, sewer & trash. Built 11/17.
Location
State NC
County Mecklenburg
Building/Complex Name Grandin Heights
Interior
Interior Features Garden Tub, Kitchen Island, Open Floorplan, Pantry, Walk-In Closet(s), Walk-In Pantry
Heating Central, Heat Pump
Flooring Hardwood, Tile
Fireplace false
Appliance Ceiling Fan(s), CO Detector, Disposal, Electric Dryer Hookup, Electric Range, ENERGY STAR Qualified Dishwasher, ENERGY STAR Qualified Refrigerator, Exhaust Hood, Plumbed For Ice Maker, Microwave
Exterior
Exterior Feature Lawn Maintenance
Community Features None
Waterfront Description None
Roof Type Shingle
Parking Type Attached Garage, Back Load Garage, Garage - 2 Car
Building
Lot Description City View, End Unit
Building Description Brick,Fiber Cement, 3 Story
Foundation Slab
Sewer Public Sewer
Water Public
Architectural Style Traditional
Structure Type Brick,Fiber Cement
New Construction false
Schools
Elementary Schools Bruns Avenue
Middle Schools Ranson
High Schools West Charlotte
Others
HOA Name Hawthorne Management
Acceptable Financing Cash, Conventional, VA Loan
Listing Terms Cash, Conventional, VA Loan
Special Listing Condition None
Read Less
Want to know what your home might be worth? Contact us for a FREE valuation!

Our team is ready to help you sell your home for the highest possible price ASAP
© 2024 Listings courtesy of Canopy MLS as distributed by MLS GRID. All Rights Reserved.
Bought with Jason McGory • Keller Williams South Park






