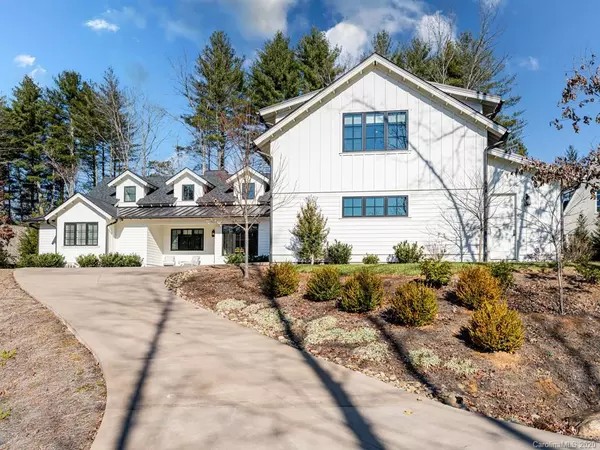$1,700,000
$1,750,000
2.9%For more information regarding the value of a property, please contact us for a free consultation.
19 Brookline DR Asheville, NC 28803
4 Beds
5 Baths
3,650 SqFt
Key Details
Sold Price $1,700,000
Property Type Single Family Home
Sub Type Single Family Residence
Listing Status Sold
Purchase Type For Sale
Square Footage 3,650 sqft
Price per Sqft $465
Subdivision Ramble Biltmore Forest
MLS Listing ID 3690482
Sold Date 05/12/21
Style Farmhouse
Bedrooms 4
Full Baths 4
Half Baths 1
HOA Fees $393/mo
HOA Y/N 1
Year Built 2017
Lot Size 0.540 Acres
Acres 0.54
Property Description
Fabulous style abounds in this 2017 modern farmhouse built by Palladium Builders. With three ensuite bedrooms on the main level, plus a large bonus/bedroom over the garage, living becomes easy. This thoughtfully designed floor plan brings light in at every turn. Interior shiplap walls complement the clean aesthetic throughout this elegant home. From the everyday convenience of the generous mudroom and the walk-in pantry, to the ease of entertaining with the large kitchen island, soaring stone fireplace and fabulous screened porch, nothing has been overlooked here. Includes all Ramble amenities: gated with 24 hour patrol, miles of trails, Living Well Center, Longmeadow Park, saline pool, tennis, pickle ball and Bocce. 24 hour notice required for showings. County taxes only inside Ramble gates.
Location
State NC
County Buncombe
Interior
Heating Heat Pump, Heat Pump
Fireplaces Type Great Room, Wood Burning
Fireplace true
Appliance Electric Cooktop, Dishwasher, Double Oven, Freezer, Refrigerator
Exterior
Community Features Clubhouse, Fitness Center, Gated, Outdoor Pool, Pond, Recreation Area, Security, Sidewalks, Street Lights, Tennis Court(s), Walking Trails
Roof Type Shingle,Metal
Parking Type Attached Garage, Garage - 2 Car
Building
Building Description Fiber Cement, 1.5 Story
Foundation Crawl Space
Builder Name Palladium
Sewer Public Sewer
Water Public
Architectural Style Farmhouse
Structure Type Fiber Cement
New Construction false
Schools
Elementary Schools Estes/Koontz
Middle Schools Valley Springs
High Schools T.C. Roberson
Others
HOA Name Deanna Smith
Special Listing Condition None
Read Less
Want to know what your home might be worth? Contact us for a FREE valuation!

Our team is ready to help you sell your home for the highest possible price ASAP
© 2024 Listings courtesy of Canopy MLS as distributed by MLS GRID. All Rights Reserved.
Bought with Mark Taylor • Beverly-Hanks, Ramble






