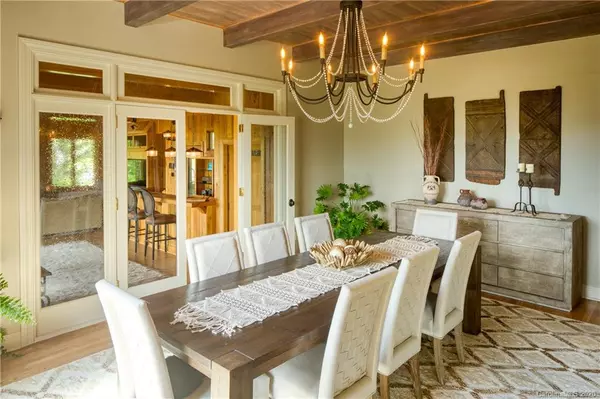$3,650,000
$3,750,000
2.7%For more information regarding the value of a property, please contact us for a free consultation.
10 Beaverbrook CT Asheville, NC 28804
3 Beds
5 Baths
7,811 SqFt
Key Details
Sold Price $3,650,000
Property Type Single Family Home
Sub Type Other
Listing Status Sold
Purchase Type For Sale
Square Footage 7,811 sqft
Price per Sqft $467
MLS Listing ID 3600770
Sold Date 03/03/21
Style Contemporary
Bedrooms 3
Full Baths 4
Half Baths 1
Construction Status Completed
Abv Grd Liv Area 6,242
Year Built 1987
Lot Size 4.080 Acres
Acres 4.08
Property Description
Private mountain sanctuary with panoramic views of mountains and DT AVL. Plus a 2 Bedroom Guest House that allows Short term rentals, all just minutes to Downtown Asheville, golf courses/tennis, and much more. Relaxed and serene living in an expansive sense of space. Delight in the walls of windows, stunning great room, kitchen with Viking appliances, family room with wet bar, heated screened-in porch, multiple gas fireplaces, secluded owners’ suite with custom dressing room & a spa-inspired oasis, quarter sawn oak & wormy chestnut floors, tumbled marble tiles, six filter water filtration system and so much more. The private detached guest house would provide an excellent space to work remotely - the stylish interior and views are sure to inspire more creativity or could be for family, friends, staff, or even for short term rental or long term rental income. Surround yourself with the best and live like you're on vacation - every day - right here.
Location
State NC
County Buncombe
Zoning RS2
Rooms
Basement Partially Finished
Interior
Interior Features Built-in Features, Kitchen Island, Open Floorplan, Split Bedroom, Vaulted Ceiling(s), Walk-In Closet(s), Whirlpool
Heating Central, Electric, Forced Air, Natural Gas
Flooring Stone, Tile, Wood
Fireplaces Type Family Room, Gas Vented, Living Room, Recreation Room
Fireplace true
Appliance Bar Fridge, Dishwasher, Disposal, Dryer, Electric Oven, Electric Range, Gas Water Heater, Microwave, Refrigerator, Washer
Exterior
Garage Spaces 3.0
Community Features Golf, Street Lights
Waterfront Description None
View Golf Course, Long Range, Mountain(s), Winter, Year Round
Roof Type Wood
Parking Type Driveway, Attached Garage
Garage true
Building
Lot Description Private, Wooded
Sewer Public Sewer
Water Well
Architectural Style Contemporary
Structure Type Stone,Wood
New Construction false
Construction Status Completed
Schools
Elementary Schools Asheville City
Middle Schools Asheville
High Schools Asheville
Others
Acceptable Financing Cash, Conventional
Listing Terms Cash, Conventional
Special Listing Condition None
Read Less
Want to know what your home might be worth? Contact us for a FREE valuation!

Our team is ready to help you sell your home for the highest possible price ASAP
© 2024 Listings courtesy of Canopy MLS as distributed by MLS GRID. All Rights Reserved.
Bought with Laura Livaudais • Ivester Jackson Blackstream






