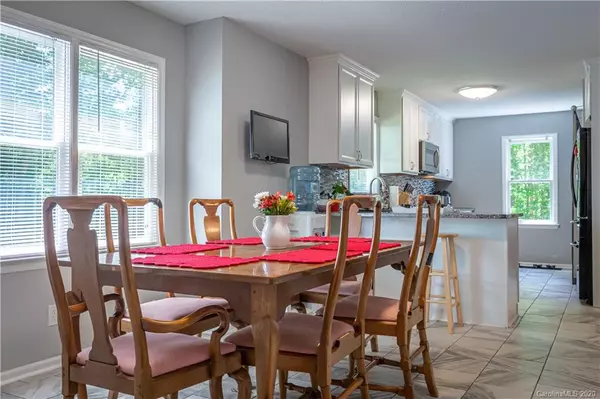$249,900
$249,900
For more information regarding the value of a property, please contact us for a free consultation.
503 Timberline DR Morganton, NC 28680
3 Beds
3 Baths
1,948 SqFt
Key Details
Sold Price $249,900
Property Type Single Family Home
Sub Type Single Family Residence
Listing Status Sold
Purchase Type For Sale
Square Footage 1,948 sqft
Price per Sqft $128
Subdivision Country Retreat
MLS Listing ID 3627069
Sold Date 07/23/20
Style Traditional
Bedrooms 3
Full Baths 2
Half Baths 1
Year Built 1988
Lot Size 0.750 Acres
Acres 0.75
Property Description
Beautiful 3 bedroom, 2 and a half bath home on 3/4 of an acre in Country Retreat Subdivision. The front porch is perfect for rocking chairs and offers a view of the cul de sac and meticulously maintained front yard! The foyer opens to a large living room with a rock wood burning fireplace, or to the large formal dining room. The completely remodeled kitchen has an eat in breakfast area and built in desk. The kitchen features custom cabinetry, new appliances, a mosaic backsplash and granite counter tops all new in 2018. Upstairs the master bedroom has his and her closets with an ensuite bath. The additional two bedrooms and bathroom are located upstairs. The basement has a large bonus room that opens to the oversized double garage. The living room back door leads to the beautiful backyard with an oversized deck to enjoy. This well maintained home is close to downtown and yet not in city limits!
Location
State NC
County Burke
Interior
Interior Features Attic Other
Heating Central, Heat Pump
Fireplaces Type Living Room, Wood Burning
Fireplace true
Appliance Dishwasher, Electric Oven, Microwave, Refrigerator
Exterior
Exterior Feature Outbuilding(s)
Roof Type Asbestos Shingle
Parking Type Basement, Garage - 2 Car
Building
Lot Description Cleared, Cul-De-Sac, Rolling Slope
Building Description Brick Partial,Wood Siding, 2 Story/Basement
Foundation Basement, Basement Partially Finished
Sewer Septic Installed
Water Public
Architectural Style Traditional
Structure Type Brick Partial,Wood Siding
New Construction false
Schools
Elementary Schools Oak Hill
Middle Schools Table Rock
High Schools Freedom
Others
Special Listing Condition None
Read Less
Want to know what your home might be worth? Contact us for a FREE valuation!

Our team is ready to help you sell your home for the highest possible price ASAP
© 2024 Listings courtesy of Canopy MLS as distributed by MLS GRID. All Rights Reserved.
Bought with Damion Patton • Belote Realty






