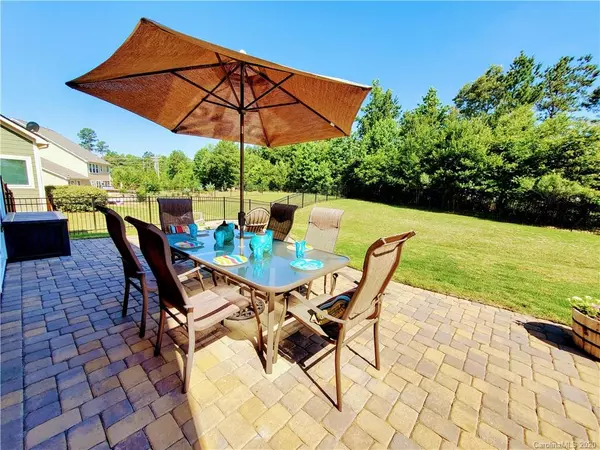$430,000
$435,000
1.1%For more information regarding the value of a property, please contact us for a free consultation.
949 Skywater DR Fort Mill, SC 29715
4 Beds
4 Baths
3,357 SqFt
Key Details
Sold Price $430,000
Property Type Single Family Home
Sub Type Single Family Residence
Listing Status Sold
Purchase Type For Sale
Square Footage 3,357 sqft
Price per Sqft $128
Subdivision Waterside At The Catawba
MLS Listing ID 3626441
Sold Date 07/23/20
Style Transitional
Bedrooms 4
Full Baths 3
Half Baths 1
HOA Fees $100/qua
HOA Y/N 1
Year Built 2015
Lot Size 10,890 Sqft
Acres 0.25
Lot Dimensions per plat
Property Description
Great home for entertaining, raising kids (2 & 4 legged) or just enjoying the good life– Backyard is fully fenced with woods at back for privacy, with a large custom paver patio with built-in fire pit. The large open concept kitchen features a large island w/ granite counters, SS appliances, gas stove, double ovens & updated lighting. Hardwood floors throughout the main floor (yes under the carpet). Cool shiplap accent wall in FR. Dedicated office w/ french doors. Large master bedroom has a sitting area with its own gas fireplace & walk-in closet. 4 bed/ 3.5 baths and a bonus room - all the bathrooms have granite. There is also a 3 season room just off the family room. Home has had monthly lawn treatments & quarterly pest control. Neighborhood has walking trails, fitness center, pool, tennis courts, playground, clubhouse and kayak/canoe launch into the Catawba River. This house has it all – so pack your things and get ready to move in. To be measured 6/5/2020
Location
State SC
County York
Interior
Interior Features Attic Stairs Pulldown, Cable Available, Drop Zone, Kitchen Island, Open Floorplan, Pantry, Walk-In Closet(s)
Heating Central, Gas Hot Air Furnace
Flooring Carpet, Hardwood, Tile
Fireplaces Type Family Room, Master Bedroom
Fireplace true
Appliance Cable Prewire, Ceiling Fan(s), Double Oven, ENERGY STAR Qualified Dishwasher, Exhaust Fan, Gas Range, Plumbed For Ice Maker, Microwave, Natural Gas
Exterior
Exterior Feature Fence, Fire Pit
Community Features Clubhouse, Fitness Center, Playground, Street Lights, Tennis Court(s), Walking Trails
Waterfront Description Paddlesport Launch Site - Community
Roof Type Shingle
Parking Type Attached Garage, Garage - 2 Car, Keypad Entry
Building
Lot Description Level
Building Description Fiber Cement,Stone, 2 Story
Foundation Slab
Builder Name Lennar
Sewer Public Sewer
Water Public
Architectural Style Transitional
Structure Type Fiber Cement,Stone
New Construction false
Schools
Elementary Schools Unspecified
Middle Schools Unspecified
High Schools Unspecified
Others
HOA Name Brassel
Acceptable Financing Cash, Conventional, VA Loan
Listing Terms Cash, Conventional, VA Loan
Special Listing Condition None
Read Less
Want to know what your home might be worth? Contact us for a FREE valuation!

Our team is ready to help you sell your home for the highest possible price ASAP
© 2024 Listings courtesy of Canopy MLS as distributed by MLS GRID. All Rights Reserved.
Bought with Darlene Williams • RE/MAX Integrity






