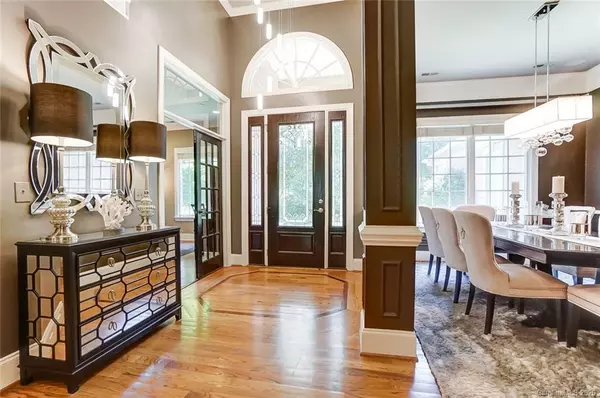$765,000
$750,000
2.0%For more information regarding the value of a property, please contact us for a free consultation.
204 Whiterock DR Mount Holly, NC 28120
4 Beds
5 Baths
5,076 SqFt
Key Details
Sold Price $765,000
Property Type Single Family Home
Sub Type Single Family Residence
Listing Status Sold
Purchase Type For Sale
Square Footage 5,076 sqft
Price per Sqft $150
Subdivision Stonewater
MLS Listing ID 3625735
Sold Date 07/15/20
Bedrooms 4
Full Baths 4
Half Baths 1
HOA Fees $88/ann
HOA Y/N 1
Year Built 2003
Lot Size 0.700 Acres
Acres 0.7
Property Description
Entertainers DREAM HOME! Enjoy the BEST of “Resort Style Lakefront Community Living” in this loaded custom SHOWPLACE! Beautiful full Brick 1 story basement home w/deeded boat slip. Ultimate privacy! "Dream backyard Oasis" w/GORGEOUS 48,000 gallon custom pool, Cabana & rock waterfall! Open floor plan featuring a stunning "NEW KITCHEN" w/oversized island, custom quartz counters & all new appliances. Huge vaulted great room w/built-ins & Eco Smart fireplace. Giant covered Veranda w/outdoor fireplace, built in Wolf grill & incredible pool views! 1st floor Master Suite w/vaulted trey ceiling & dual walk in closets. Dedicated office with glass french doors, formal Living w/glass sliding doors, 3 additional bedroom suites and a large laundry room w/custom cabinetry & built in drop zone! Impressive finished basement with custom stone fireplace, huge Game/Recreation room, 2nd office, full bath and tons of walk in storage. GORGEOUS PROPERTY! Great LOCATION & community amenities. WILL NOT LAST!
Location
State NC
County Gaston
Interior
Interior Features Built Ins, Cable Available, Cathedral Ceiling(s), Drop Zone, Kitchen Island, Open Floorplan, Pantry, Split Bedroom, Tray Ceiling, Vaulted Ceiling, Walk-In Closet(s), Walk-In Pantry, Wet Bar
Heating Central, Multizone A/C, Zoned, Natural Gas
Flooring Carpet, Tile, Wood
Fireplaces Type Great Room, Porch, Recreation Room
Fireplace true
Appliance Cable Prewire, Ceiling Fan(s), Central Vacuum, Convection Oven, Gas Cooktop, Dishwasher, Disposal, Double Oven, Indoor Grill, Plumbed For Ice Maker, Microwave, Natural Gas, Network Ready, Refrigerator, Security System, Self Cleaning Oven, Surround Sound, Wall Oven, Wine Refrigerator
Exterior
Exterior Feature Fence, Gazebo, Gas Grill, In-Ground Irrigation, In Ground Pool, Wired Internet Available
Community Features Clubhouse, Game Court, Lake, Outdoor Pool, Picnic Area, Playground, Recreation Area, Sidewalks, Sport Court, Street Lights, Tennis Court(s), Walking Trails
Waterfront Description Boat Lift – Community,Boat Slip (Deed)
Roof Type Shingle
Parking Type Attached Garage, Garage - 3 Car, Garage Door Opener, Keypad Entry, Side Load Garage
Building
Lot Description Green Area, Wooded, Wooded
Building Description Brick, 1 Story Basement
Foundation Basement, Crawl Space
Sewer Public Sewer
Water Public
Structure Type Brick
New Construction false
Schools
Elementary Schools Pinewood Gaston
Middle Schools Mount Holly
High Schools East Gaston
Others
HOA Name Cedar Management
Special Listing Condition None
Read Less
Want to know what your home might be worth? Contact us for a FREE valuation!

Our team is ready to help you sell your home for the highest possible price ASAP
© 2024 Listings courtesy of Canopy MLS as distributed by MLS GRID. All Rights Reserved.
Bought with Lauren Alexander • Premier Sotheby's International Realty






