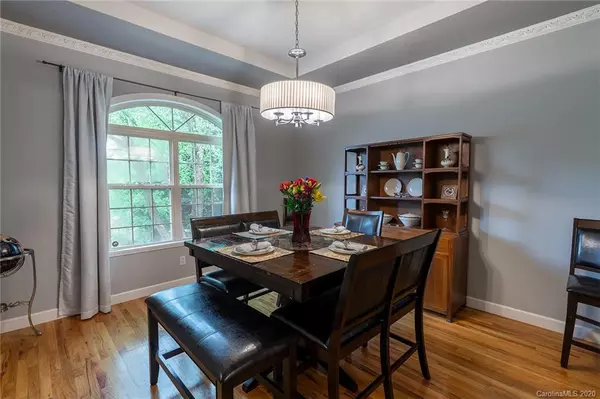$467,000
$469,900
0.6%For more information regarding the value of a property, please contact us for a free consultation.
15 Holly Hill CT Asheville, NC 28806
3 Beds
3 Baths
3,601 SqFt
Key Details
Sold Price $467,000
Property Type Single Family Home
Sub Type Single Family Residence
Listing Status Sold
Purchase Type For Sale
Square Footage 3,601 sqft
Price per Sqft $129
Subdivision Tiny Farms
MLS Listing ID 3625940
Sold Date 08/12/20
Style Transitional
Bedrooms 3
Full Baths 2
Half Baths 1
Year Built 2001
Lot Size 1.000 Acres
Acres 1.0
Lot Dimensions per plat
Property Description
Private, country feel on 1 full acre yet only 10 min to downtown! Main level boasts gleaming hw, spacious kitchen w/granite ct, ss appliances, island and laundry room! Enjoy view of the gorgeous grounds from the sunroom. Huge mstr w/2 closets, glamour bath w/deep soaker tub+sep shower. Generous sized secondary bedrooms, closeted bonus room+family and sep d/r means easy 1-level living PLUS endless possibilities in the fully finished basement! Gym, movie room, game room+half bath and unfinished secure wine room too! Over-sized 2 car garage w/work space, utility sink and sep entrance.
Enjoy your very own backyard oasis featuring mature landscaping, multiple decks, sitting+dining areas, gazebo, fire pit, waterfall, outdoor kitchen and pizza oven!
Whole-house generator means you're never without power - the ideal work from home, home!
All new basement flooring 2018, main level painted 2019. A must see!
Location
State NC
County Buncombe
Interior
Interior Features Cable Available, Garage Shop, Garden Tub, Kitchen Island, Split Bedroom, Walk-In Closet(s)
Heating Heat Pump, Heat Pump, Multizone A/C, Zoned
Flooring Carpet, Cork, Tile, Wood
Fireplaces Type Family Room, Propane
Appliance Ceiling Fan(s), Electric Cooktop, Dishwasher, Disposal, Electric Oven, Generator, Plumbed For Ice Maker, Microwave, Oven, Refrigerator, Self Cleaning Oven
Exterior
Exterior Feature Fence, Fire Pit, Gazebo, Outdoor Kitchen, Workshop
Community Features None
Roof Type Composition
Parking Type Attached Garage, Basement, Garage - 2 Car, Side Load Garage
Building
Lot Description Waterfall, Cul-De-Sac, Paved, Private, Wooded, Views
Building Description Synthetic Stucco, 1 Story Basement
Foundation Basement Fully Finished, Basement Garage Door, Basement Outside Entrance, Block
Sewer Septic Installed
Water Public
Architectural Style Transitional
Structure Type Synthetic Stucco
New Construction false
Schools
Elementary Schools West Buncombe/Eblen
Middle Schools Clyde A Erwin
High Schools Clyde A Erwin
Others
Acceptable Financing Cash, Conventional, FHA, VA Loan
Listing Terms Cash, Conventional, FHA, VA Loan
Special Listing Condition None
Read Less
Want to know what your home might be worth? Contact us for a FREE valuation!

Our team is ready to help you sell your home for the highest possible price ASAP
© 2024 Listings courtesy of Canopy MLS as distributed by MLS GRID. All Rights Reserved.
Bought with Non Member • MLS Administration






