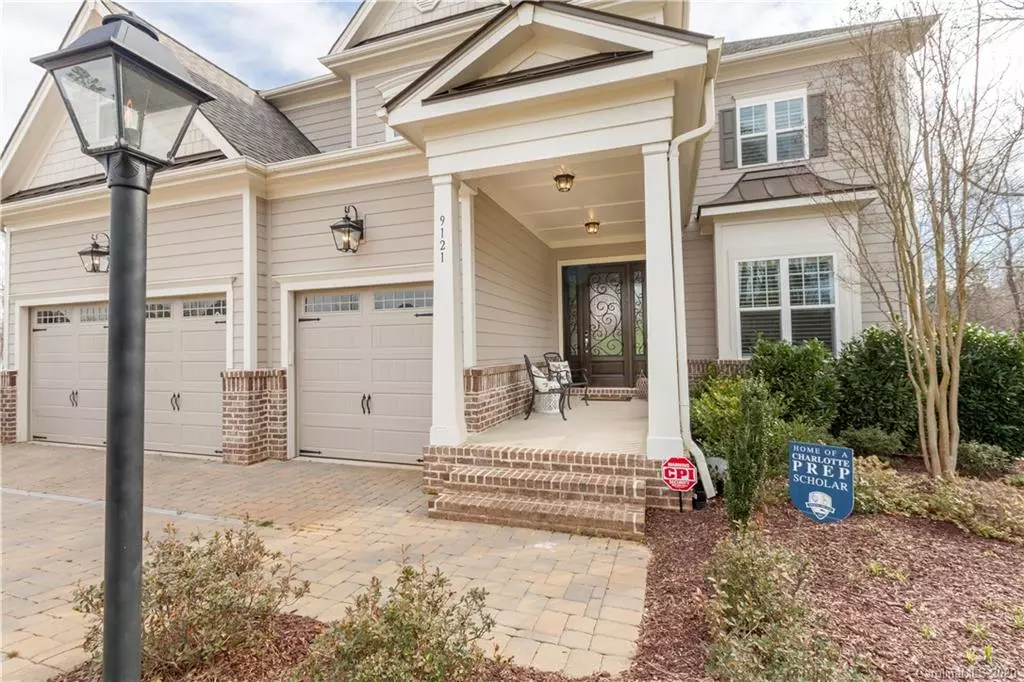$800,000
$819,000
2.3%For more information regarding the value of a property, please contact us for a free consultation.
9121 Kristen Lake CT Charlotte, NC 28270
5 Beds
4 Baths
4,844 SqFt
Key Details
Sold Price $800,000
Property Type Single Family Home
Sub Type Single Family Residence
Listing Status Sold
Purchase Type For Sale
Square Footage 4,844 sqft
Price per Sqft $165
Subdivision Kristen Lake
MLS Listing ID 3618056
Sold Date 07/13/20
Style Transitional
Bedrooms 5
Full Baths 4
HOA Fees $83/ann
HOA Y/N 1
Year Built 2017
Lot Size 0.420 Acres
Acres 0.42
Property Description
This home feels like a getaway... but still convenient to everything South Charlotte has to offer! More than 4800 square feet w/even more room for expansion (possible 2nd living quarters in basement). Great layout w/formal living/office, large dining & an open kitchen/breakfast/family room. Kitchen w/white soft-close cabinetry, marble & granite countertops, double ovens, a 5-burner gas cooktop, drawer microwave & large walk-in pantry. Family room w/gas log fireplace, built-ins & a wall of windows onto the deck. Guest bedroom/full bath on main. Upstairs, there are 4 more bedrooms and 3 baths, including the spacious owners' suite w/sitting area, spa-like bath & two roomy closets. Plantation shutters throughout the first two floors. Basement has game area, a large bonus room & another room, currently used as play space. Relax on the lower level patio, or the upper level deck overlooking the tiered, fully fenced yard w/views of Kristen Lake. Welcome home!
Location
State NC
County Mecklenburg
Interior
Interior Features Attic Other, Built Ins, Kitchen Island, Open Floorplan, Pantry, Tray Ceiling, Vaulted Ceiling, Walk-In Closet(s)
Heating Central, Gas Hot Air Furnace, Heat Pump, Heat Pump
Flooring Carpet, Tile, Wood
Fireplaces Type Family Room
Fireplace true
Appliance Cable Prewire, Ceiling Fan(s), CO Detector, Convection Oven, Gas Cooktop, Dishwasher, Disposal, Double Oven, Electric Dryer Hookup, Exhaust Fan, Plumbed For Ice Maker, Microwave, Wall Oven
Exterior
Exterior Feature In-Ground Irrigation
Waterfront Description None
Roof Type Shingle
Parking Type Attached Garage, Driveway, Garage - 3 Car
Building
Lot Description Lake On Property
Building Description Brick Partial,Fiber Cement, 2 Story/Basement
Foundation Basement
Sewer Public Sewer
Water Public
Architectural Style Transitional
Structure Type Brick Partial,Fiber Cement
New Construction false
Schools
Elementary Schools Providence Spring
Middle Schools Crestdale
High Schools Providence
Others
Acceptable Financing Cash, Conventional
Listing Terms Cash, Conventional
Special Listing Condition None
Read Less
Want to know what your home might be worth? Contact us for a FREE valuation!

Our team is ready to help you sell your home for the highest possible price ASAP
© 2024 Listings courtesy of Canopy MLS as distributed by MLS GRID. All Rights Reserved.
Bought with Chris Spencer • Realty Executives Lake Norman






