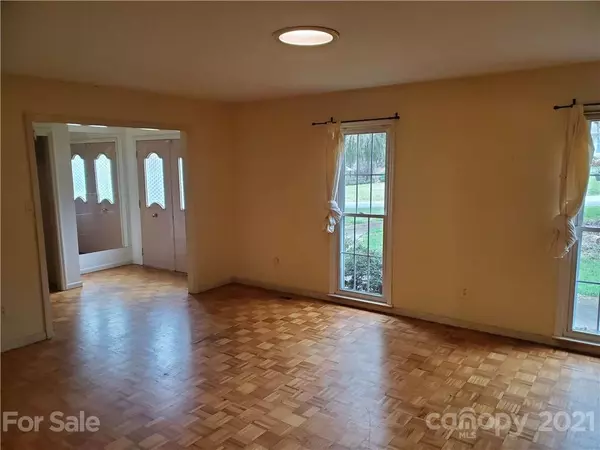$416,800
$399,000
4.5%For more information regarding the value of a property, please contact us for a free consultation.
23 Braddock WAY Asheville, NC 28803
3 Beds
2 Baths
2,451 SqFt
Key Details
Sold Price $416,800
Property Type Single Family Home
Sub Type Single Family Residence
Listing Status Sold
Purchase Type For Sale
Square Footage 2,451 sqft
Price per Sqft $170
Subdivision Ballantree
MLS Listing ID 3655209
Sold Date 05/04/21
Style Traditional
Bedrooms 3
Full Baths 2
HOA Fees $8/ann
HOA Y/N 1
Abv Grd Liv Area 2,451
Year Built 1972
Lot Size 0.450 Acres
Acres 0.45
Lot Dimensions 110X180
Property Description
This is a very nice home. It is move-in ready. The location in general is excellent - this spot in this subdivision is absolutely precious. Hiking trails are very close and the Blue Ridge Parkway is 1 mile away. Downtown is 11 minutes away. This subdivision is located on the hips of Busbee Mountain. The views to the west include Mount Pisgah, Cold Mountain, and many others. Features include: Flowing floor plan, bright and sunny interior and exterior, enormous master walk-in closet, walk in pantry, stunning covered deck area with ceiling fan.
Large, level, private, fenced-in backyard. Outdoor workshop/shed conveys with property.
Location
State NC
County Buncombe
Zoning RS4
Rooms
Basement Basement, Basement Shop, Partially Finished
Main Level Bedrooms 3
Interior
Interior Features Storage
Heating Central, Heat Pump
Cooling Heat Pump
Flooring Carpet, Vinyl, Wood
Fireplaces Type Wood Burning
Fireplace false
Appliance Electric Water Heater, Gas Cooktop, Gas Oven, Gas Range, Microwave, Plumbed For Ice Maker, Refrigerator
Exterior
Exterior Feature Storage
Fence Fenced
Community Features Playground, Recreation Area, Street Lights
Utilities Available Cable Available, Gas, Underground Power Lines, Satellite Internet Available, Wired Internet Available
Waterfront Description None
Roof Type Composition
Parking Type Driveway, On Street
Building
Lot Description Creek Front, Green Area, Private, Creek/Stream, Wooded, Wooded
Foundation Other - See Remarks
Sewer Public Sewer
Water City
Architectural Style Traditional
Level or Stories One
Structure Type Brick Partial,Wood
New Construction false
Schools
Elementary Schools Estes/Koontz
Middle Schools Valley Springs
High Schools T.C. Roberson
Others
HOA Name John Nelson
Restrictions Architectural Review,Manufactured Home Not Allowed
Acceptable Financing Cash, Conventional
Listing Terms Cash, Conventional
Special Listing Condition None
Read Less
Want to know what your home might be worth? Contact us for a FREE valuation!

Our team is ready to help you sell your home for the highest possible price ASAP
© 2024 Listings courtesy of Canopy MLS as distributed by MLS GRID. All Rights Reserved.
Bought with Bonnie Gilbert • Moving Mountains Property Group LLC






