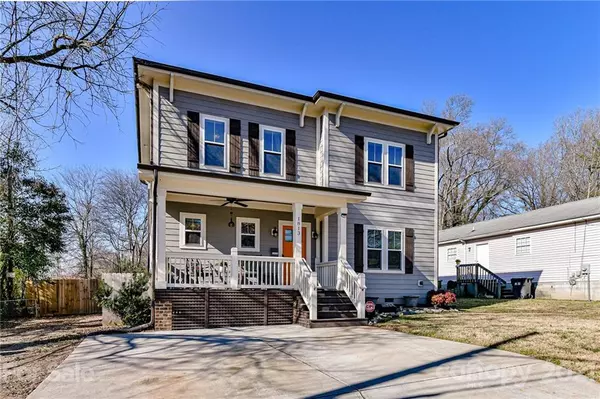$620,000
$625,000
0.8%For more information regarding the value of a property, please contact us for a free consultation.
1813 Umstead ST Charlotte, NC 28205
4 Beds
3 Baths
2,256 SqFt
Key Details
Sold Price $620,000
Property Type Single Family Home
Sub Type Single Family Residence
Listing Status Sold
Purchase Type For Sale
Square Footage 2,256 sqft
Price per Sqft $274
Subdivision Villa Heights
MLS Listing ID 3696660
Sold Date 04/26/21
Style Transitional
Bedrooms 4
Full Baths 2
Half Baths 1
Year Built 2016
Lot Size 7,405 Sqft
Acres 0.17
Lot Dimensions 50x146
Property Description
Amazing opportunity to own a newer custom built home in the highly sought after Villa Heights neighborhood. Enjoy a cup of coffee on the front covered porch or grill out on the oversized back deck. This arts and craft style home offers hardwood floors throughout first and second floors, bead board in the bathroom, tile floors in the other bathrooms. The kitchen offers shaker style cabinets along with granite counter tops, stainless steel appliances, tile back splash, gas stove and large island overlooking the great room. Office with glass French doors at the front entry for the stay at home worker. This is a very open floor plan and offers many upgrades. Wood square balusters on stair. Cozy master bedroom has a deluxe master bathroom with dual sinks, tub, shower and walk in closet. Oversized fenced in back yard. There are 2 parcel's that go with this property, which makes a very large back yard. Parcels 083-091-15 & 083-091-25 both convey with the property. This is a must see!
Location
State NC
County Mecklenburg
Interior
Interior Features Attic Stairs Pulldown, Cable Available, Garden Tub, Kitchen Island, Open Floorplan, Pantry, Walk-In Closet(s)
Heating Central
Flooring Wood
Fireplaces Type Gas Log
Fireplace true
Appliance Cable Prewire, Ceiling Fan(s), Convection Oven, Gas Cooktop, Disposal, Dual Flush Toilets, Electric Dryer Hookup, ENERGY STAR Qualified Dishwasher, Exhaust Fan, Exhaust Hood, Freezer, Gas Range, Microwave, Natural Gas, Oven, Security System, Self Cleaning Oven
Exterior
Exterior Feature Fence, Shed(s)
Roof Type Composition
Parking Type Driveway, Parking Space - 3
Building
Lot Description City View, Open Lot, Private
Building Description Fiber Cement, 2 Story
Foundation Crawl Space
Sewer Public Sewer
Water Public
Architectural Style Transitional
Structure Type Fiber Cement
New Construction false
Schools
Elementary Schools Villa Heights
Middle Schools Eastway
High Schools Garinger
Others
Acceptable Financing Cash, Conventional, VA Loan
Listing Terms Cash, Conventional, VA Loan
Special Listing Condition None
Read Less
Want to know what your home might be worth? Contact us for a FREE valuation!

Our team is ready to help you sell your home for the highest possible price ASAP
© 2024 Listings courtesy of Canopy MLS as distributed by MLS GRID. All Rights Reserved.
Bought with Matthew Means • Savvy + Co Real Estate






