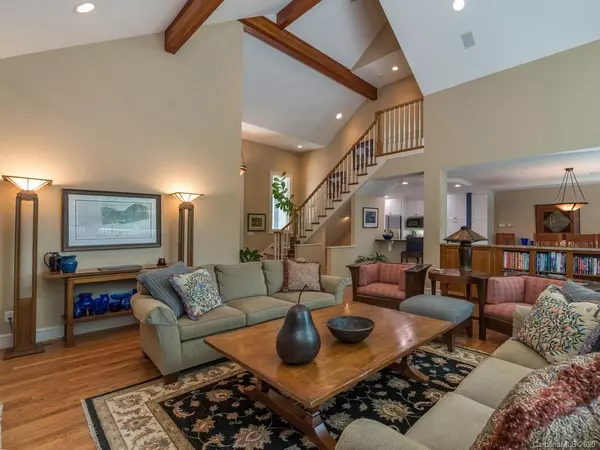$795,000
$850,000
6.5%For more information regarding the value of a property, please contact us for a free consultation.
225 Amblewood TRL Hendersonville, NC 28739
3 Beds
5 Baths
3,693 SqFt
Key Details
Sold Price $795,000
Property Type Single Family Home
Sub Type Single Family Residence
Listing Status Sold
Purchase Type For Sale
Square Footage 3,693 sqft
Price per Sqft $215
Subdivision Champion Hills
MLS Listing ID 3630705
Sold Date 04/19/21
Bedrooms 3
Full Baths 3
Half Baths 2
HOA Fees $267/ann
HOA Y/N 1
Year Built 1997
Lot Size 2.060 Acres
Acres 2.06
Property Description
Fabulous private setting on this large, low maintenance lot with beautiful long range mountain views to the northwest. Inside you'll find an open floorplan perfect for intimate, or large parties, as it flows seamlessly to the large Trex deck and screened porch. The great room has an inviting stone fireplace flanked by lovely cherry built-ins including a wet bar. In the bright, Chef's kitchen you'll find Wolf and KitchenAid appliances, white shaker style cabinetry and attractive granite countertops. Also on the main level is a spacious office/den. Upstairs has a private guest suite. Downstairs has family room large enough for multiple venues, powder room and another guest suite. There are also two large storage rooms which could provide space for a workshop. And finally on this level is another large deck where you can walk into the yard which would make a great pet area. All of this and just 8 minutes to downtown Hendersonville. Come see what makes Champion Hills special!
Location
State NC
County Henderson
Interior
Interior Features Attic Stairs Pulldown, Breakfast Bar, Built Ins, Cable Available, Cathedral Ceiling(s), Open Floorplan, Pantry, Walk-In Closet(s), Wet Bar
Heating Central, Gas Hot Air Furnace, Natural Gas
Flooring Carpet, Tile, Wood
Fireplaces Type Gas Log, Vented, Great Room, Gas
Fireplace true
Appliance Ceiling Fan(s), Central Vacuum, Convection Oven, Gas Cooktop, Dishwasher, Disposal, Double Oven, Dryer, Exhaust Hood, Generator, Microwave, Natural Gas, Refrigerator, Security System, Self Cleaning Oven, Washer
Exterior
Community Features Clubhouse, Fitness Center, Golf, Hot Tub, Outdoor Pool, Picnic Area, Playground, Pond, Security, Street Lights, Tennis Court(s), Walking Trails
Roof Type Shingle
Parking Type Attached Garage, Garage - 3 Car, Garage Door Opener
Building
Lot Description Cul-De-Sac, Long Range View, Mountain View, Private, Views, Wooded, Year Round View
Building Description Fiber Cement,Stone, 1.5 Story/Basement
Foundation Basement, Basement Partially Finished
Sewer Community Sewer
Water Public
Structure Type Fiber Cement,Stone
New Construction false
Schools
Elementary Schools Etowah
Middle Schools Rugby
High Schools West Henderson
Others
Restrictions Architectural Review,Manufactured Home Not Allowed,Modular Not Allowed,Square Feet,Use
Acceptable Financing Cash, Conventional
Listing Terms Cash, Conventional
Special Listing Condition None
Read Less
Want to know what your home might be worth? Contact us for a FREE valuation!

Our team is ready to help you sell your home for the highest possible price ASAP
© 2024 Listings courtesy of Canopy MLS as distributed by MLS GRID. All Rights Reserved.
Bought with Cynthia Frazier • Asheville Realty & Associates






