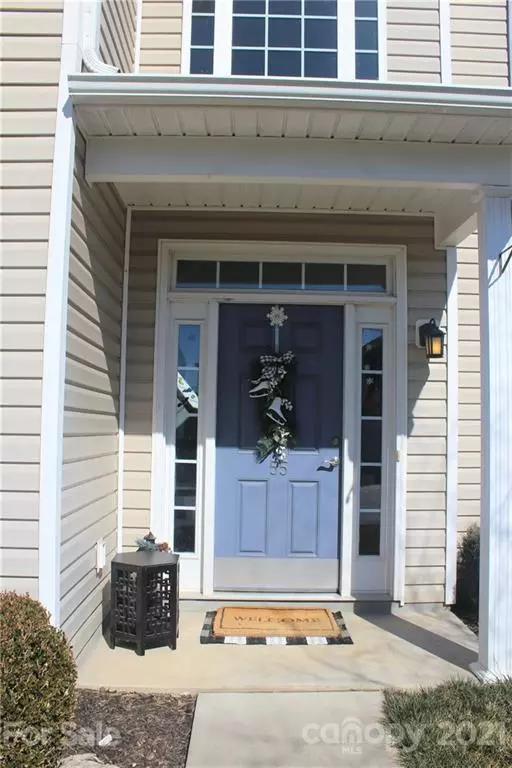$420,000
$436,500
3.8%For more information regarding the value of a property, please contact us for a free consultation.
55 E Swift Creek RD Fletcher, NC 28732
4 Beds
3 Baths
2,397 SqFt
Key Details
Sold Price $420,000
Property Type Single Family Home
Sub Type Single Family Residence
Listing Status Sold
Purchase Type For Sale
Square Footage 2,397 sqft
Price per Sqft $175
Subdivision River Stone
MLS Listing ID 3709167
Sold Date 04/22/21
Style Traditional
Bedrooms 4
Full Baths 2
Half Baths 1
HOA Fees $29/ann
HOA Y/N 1
Year Built 2014
Lot Size 10,323 Sqft
Acres 0.237
Property Description
Price improvement in river Stone!
Incredible opportunity to own a spacious home with just under a quarter of an acre lot with a fully fenced in backyard. Immaculate, like new , 4bed, 2/1 bath home with many custom updates. This gorgeous, light filled home, offers one of a kind, rare floor plan to accommodate every need of your growing family with abundant space for everyone. The wonderful study room right off the entrance will make working from home a delight.
The open floor plan with upgraded, oversized eat in kitchen with beautiful granite countertops, stainless appliances, lovely backsplash, breakfast bar along with a large dining area that overlooks the patio. Large double pantry, separate dining room for more formal dinners. The elegant, wood staircase takes you up to the spacious second floor split bedroom floor plan, master suite with tray ceiling and full bath with tub and separate shower. Also 3 additional bedrooms with second full bath. Will not last long.
Location
State NC
County Henderson
Interior
Interior Features Attic Stairs Pulldown, Breakfast Bar, Cable Available, Kitchen Island, Open Floorplan, Pantry, Tray Ceiling, Walk-In Closet(s)
Heating Central, Gas Hot Air Furnace, Heat Pump, Multizone A/C, Zoned, Natural Gas
Flooring Carpet, Laminate, Tile
Fireplace false
Appliance Cable Prewire, Ceiling Fan(s), Gas Cooktop, Dishwasher, Disposal, Gas Oven, Plumbed For Ice Maker, Microwave, Natural Gas, Refrigerator
Exterior
Exterior Feature Fence, Fire Pit, Underground Power Lines, Wired Internet Available
Community Features Outdoor Pool, Playground, Street Lights
Roof Type Asbestos Shingle
Parking Type Attached Garage, Garage - 2 Car
Building
Lot Description Level, Open Lot, Paved
Building Description Vinyl Siding, 2 Story
Foundation Slab
Builder Name Windsor Built
Sewer Public Sewer
Water Public
Architectural Style Traditional
Structure Type Vinyl Siding
New Construction false
Schools
Elementary Schools Glen Marlow
Middle Schools Rugby
High Schools West Henderson
Others
HOA Name River Stone
Restrictions Subdivision
Acceptable Financing Cash, Conventional, VA Loan
Listing Terms Cash, Conventional, VA Loan
Special Listing Condition None
Read Less
Want to know what your home might be worth? Contact us for a FREE valuation!

Our team is ready to help you sell your home for the highest possible price ASAP
© 2024 Listings courtesy of Canopy MLS as distributed by MLS GRID. All Rights Reserved.
Bought with Erika Bradley • Century 21 Mountain Lifestyles/S. Hend






