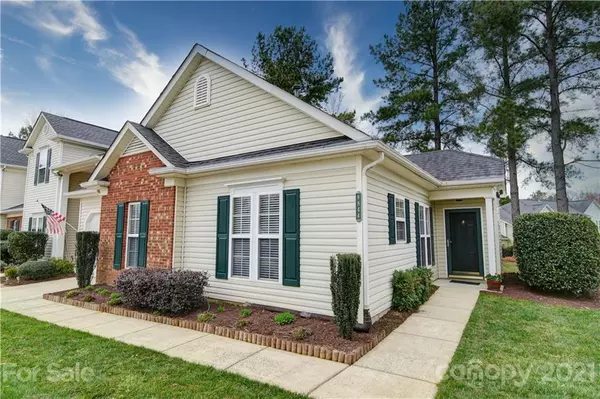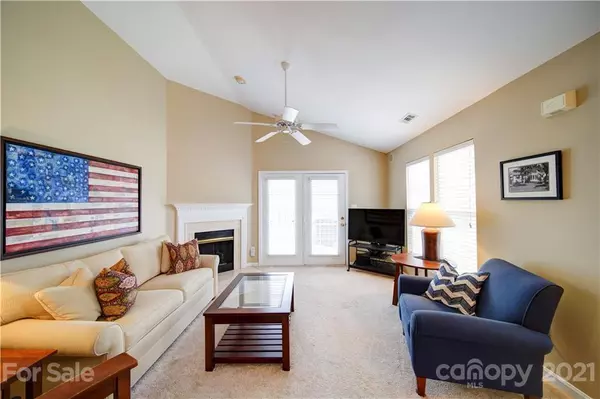$188,000
$178,000
5.6%For more information regarding the value of a property, please contact us for a free consultation.
8844 Treyburn DR Charlotte, NC 28216
2 Beds
2 Baths
1,137 SqFt
Key Details
Sold Price $188,000
Property Type Townhouse
Sub Type Townhouse
Listing Status Sold
Purchase Type For Sale
Square Footage 1,137 sqft
Price per Sqft $165
Subdivision Towne Meadows At Treyburn
MLS Listing ID 3719128
Sold Date 04/21/21
Style Transitional
Bedrooms 2
Full Baths 2
HOA Fees $147/mo
HOA Y/N 1
Year Built 1996
Property Description
Well cared for, one level townhome located in quiet community in Northlake area. Attached one car garage. Private fenced patio area. Greatroom has a gas log fireplace. Both bedrooms have spacious walk in closets. Tile flooring in baths, foyer and hall. Neutral paint throughout. Popcorn ceilings have all been removed inside. Bosch dishwasher, water heater two years young. Owner leaving refrigerator, microwave/cart, washer and dryer. Easy walk to community pool. Very convenient to the mall, restaurants, I-77 and I-485.
Location
State NC
County Mecklenburg
Building/Complex Name Towne Meadows
Interior
Interior Features Cable Available, Garden Tub, Open Floorplan, Pantry, Vaulted Ceiling, Walk-In Closet(s)
Heating Central, Natural Gas
Flooring Carpet, Linoleum, Tile
Fireplaces Type Gas Log, Great Room
Fireplace true
Appliance Cable Prewire, Ceiling Fan(s), Dishwasher, Disposal, Dryer, Electric Dryer Hookup, Electric Range, Exhaust Hood, Plumbed For Ice Maker, Refrigerator, Self Cleaning Oven, Washer
Exterior
Exterior Feature Lawn Maintenance
Community Features Outdoor Pool
Roof Type Shingle
Parking Type Attached Garage, Garage - 1 Car
Building
Lot Description Cul-De-Sac, End Unit
Building Description Brick Partial,Vinyl Siding, 1 Story
Foundation Slab
Sewer Public Sewer
Water Public
Architectural Style Transitional
Structure Type Brick Partial,Vinyl Siding
New Construction false
Schools
Elementary Schools Long Creek
Middle Schools Francis Bradley
High Schools Hopewell
Others
HOA Name Bumgardner Property Management
Acceptable Financing Cash, Conventional, FHA, VA Loan
Listing Terms Cash, Conventional, FHA, VA Loan
Special Listing Condition None
Read Less
Want to know what your home might be worth? Contact us for a FREE valuation!

Our team is ready to help you sell your home for the highest possible price ASAP
© 2024 Listings courtesy of Canopy MLS as distributed by MLS GRID. All Rights Reserved.
Bought with Paul Benloss • Keller Williams South Park






