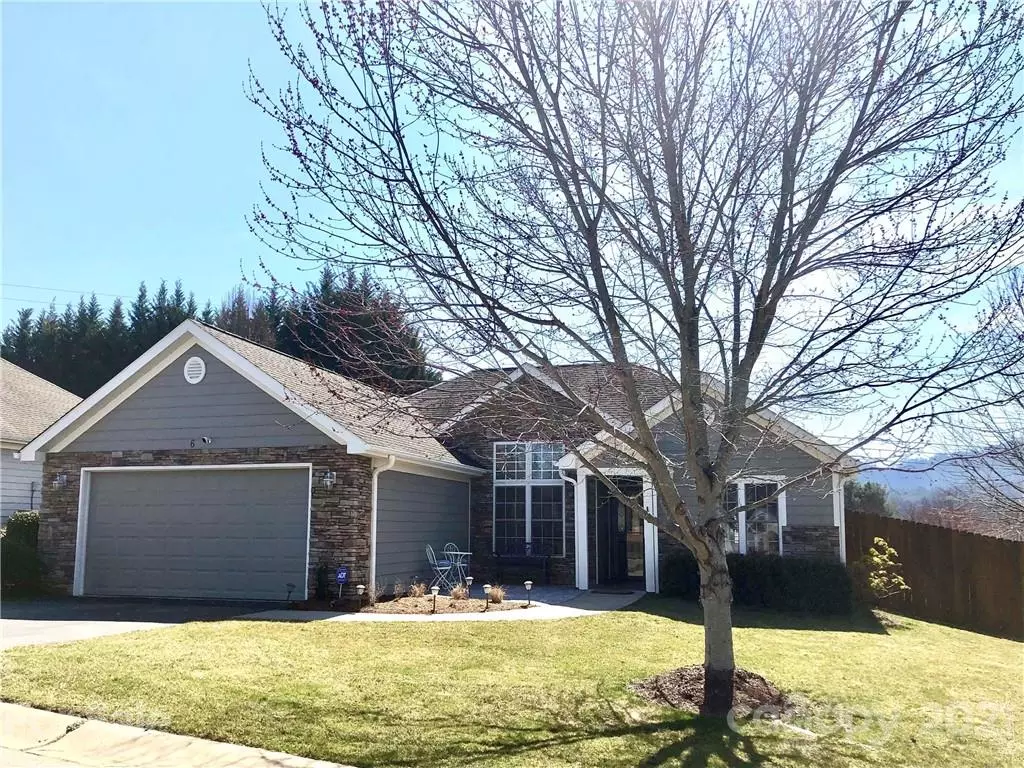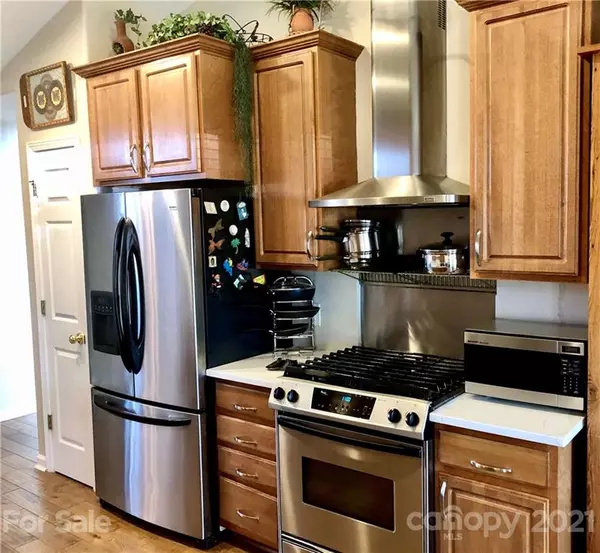$406,000
$399,000
1.8%For more information regarding the value of a property, please contact us for a free consultation.
6 Slosman DR Asheville, NC 28806
3 Beds
2 Baths
1,728 SqFt
Key Details
Sold Price $406,000
Property Type Single Family Home
Sub Type Single Family Residence
Listing Status Sold
Purchase Type For Sale
Square Footage 1,728 sqft
Price per Sqft $234
Subdivision Crowell Farms
MLS Listing ID 3720135
Sold Date 04/19/21
Style Ranch
Bedrooms 3
Full Baths 2
HOA Fees $25/ann
HOA Y/N 1
Year Built 2004
Lot Size 10,890 Sqft
Acres 0.25
Property Description
Beautiful and well maintained home with an open floor plan plus a year round sunroom, which lets you enjoy the mountain views. Solid White oak hardwoods, gorgeous kitchen with breakfast area, whole house generator, whole house water filter, air sanitizer thru ductwork, and too may extras to mention (please see attachment of extras). Master suite boasts walk-in, tiled shower plus French doors leading to the back court yard. You will love the backyard, as it feels like your private sanctuary with raised garden area, covered porch, koi pond, grape vine & blueberry bushes and mountain views. This one level home offers tiled walk in shower plus guest bathroom with a step-in jacuzzi. Spacious Living Room with vaulted ceiling and corner fireplace. A lot of love & care have been put into this home, and it shows.
Location
State NC
County Buncombe
Interior
Interior Features Breakfast Bar, Cable Available, Handicap Access, Open Floorplan, Split Bedroom, Vaulted Ceiling, Walk-In Closet(s)
Heating Central, Gas Hot Air Furnace, Natural Gas
Flooring Tile, Wood
Fireplaces Type Living Room, Gas
Fireplace true
Appliance Ceiling Fan(s), Dishwasher, Gas Oven, Gas Range, Microwave, Natural Gas, Refrigerator
Exterior
Community Features Street Lights
Roof Type Shingle
Parking Type Attached Garage, Garage - 2 Car
Building
Lot Description Level, Mountain View, Year Round View
Building Description Fiber Cement,Stone Veneer, 1 Story
Foundation Slab
Sewer Public Sewer
Water Public
Architectural Style Ranch
Structure Type Fiber Cement,Stone Veneer
New Construction false
Schools
Elementary Schools Sand Hill-Venable/Enka
Middle Schools Enka
High Schools Enka
Others
Restrictions Deed,Subdivision
Acceptable Financing Cash, Conventional, FHA, VA Loan
Listing Terms Cash, Conventional, FHA, VA Loan
Special Listing Condition None
Read Less
Want to know what your home might be worth? Contact us for a FREE valuation!

Our team is ready to help you sell your home for the highest possible price ASAP
© 2024 Listings courtesy of Canopy MLS as distributed by MLS GRID. All Rights Reserved.
Bought with Bunny Morris • Beverly-Hanks, Executive Park






