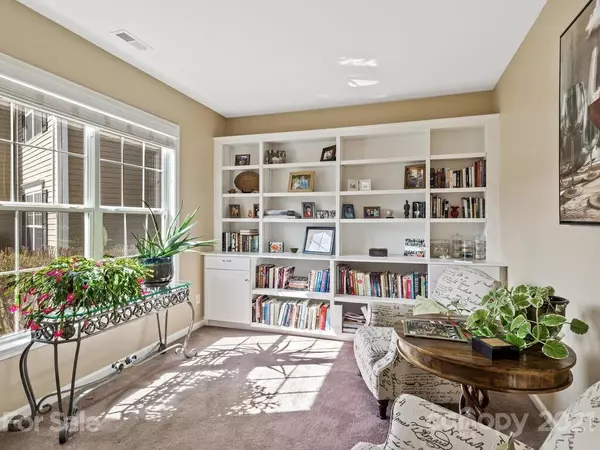$455,000
$445,000
2.2%For more information regarding the value of a property, please contact us for a free consultation.
53 Stone River DR Asheville, NC 28804
4 Beds
3 Baths
2,407 SqFt
Key Details
Sold Price $455,000
Property Type Single Family Home
Sub Type Single Family Residence
Listing Status Sold
Purchase Type For Sale
Square Footage 2,407 sqft
Price per Sqft $189
Subdivision River Walk
MLS Listing ID 3714196
Sold Date 04/19/21
Style Traditional
Bedrooms 4
Full Baths 2
Half Baths 1
HOA Fees $19/ann
HOA Y/N 1
Year Built 2007
Lot Size 8,276 Sqft
Acres 0.19
Property Description
MULTIPLE OFFERS RECEIVED! HIGHEST & BEST DUE 3/10/21 BY 12:00PM. Stunning MOVE-IN-READY home in one of North Asheville's most popular neighborhoods. This beautiful property is tucked at the end of a cul-de-sac on a premium lot, backed up to a massive greenspace overlooking the French Broad River. Enjoy an outdoor oasis encompassed by breathtaking landscaping, long range mountain views, raised garden beds, charming patio in the back, fire pit area & quick access to the river park. A grand entrance 2-story foyer welcomes you in to a spacious open floor plan bathed in natural light. Desirable features include a cozy fireplace in the great room, recessed lighting, large eat-in kitchen w/abundant cabinetry, granite counters, pantry & stainless steel appliances, formal dining room, office, 4 bed/2.5 baths, dual sinks in both bathrooms, garden tub in the master, walk-in closets, built-ins, 2 car garage & more. Wonderful entertaining space outside just in time for summer BBQ's. This won't last
Location
State NC
County Buncombe
Interior
Interior Features Open Floorplan, Pantry, Walk-In Closet(s)
Heating Gas Hot Air Furnace, Heat Pump, Multizone A/C, Zoned
Flooring Carpet, Wood
Fireplaces Type Great Room
Fireplace true
Appliance Dishwasher, Electric Oven, Electric Range, Microwave, Refrigerator
Exterior
Roof Type Shingle
Parking Type Garage - 2 Car
Building
Lot Description Cul-De-Sac, Level, Mountain View
Building Description Brick Partial,Vinyl Siding, 2 Story
Foundation Slab
Sewer Public Sewer
Water Public
Architectural Style Traditional
Structure Type Brick Partial,Vinyl Siding
New Construction false
Schools
Elementary Schools Woodfin/Eblen
Middle Schools Clyde A Erwin
High Schools Clyde A Erwin
Others
HOA Name Cedar Management Group
Restrictions Subdivision
Acceptable Financing Cash, Conventional
Listing Terms Cash, Conventional
Special Listing Condition None
Read Less
Want to know what your home might be worth? Contact us for a FREE valuation!

Our team is ready to help you sell your home for the highest possible price ASAP
© 2024 Listings courtesy of Canopy MLS as distributed by MLS GRID. All Rights Reserved.
Bought with Blake Boyd • Nest Realty Asheville






