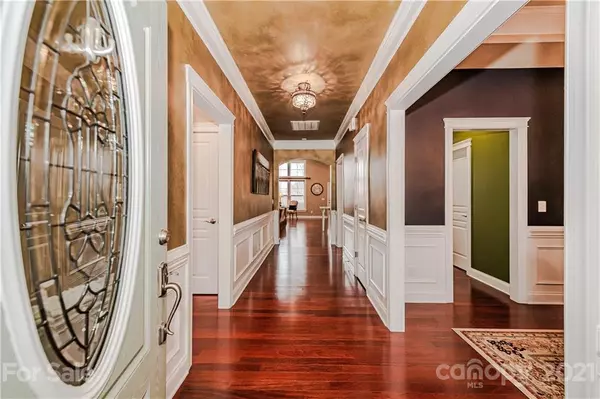$465,000
$450,000
3.3%For more information regarding the value of a property, please contact us for a free consultation.
120 Classified CT Fort Mill, SC 29715
4 Beds
3 Baths
2,744 SqFt
Key Details
Sold Price $465,000
Property Type Single Family Home
Sub Type Single Family Residence
Listing Status Sold
Purchase Type For Sale
Square Footage 2,744 sqft
Price per Sqft $169
Subdivision Massey
MLS Listing ID 3718917
Sold Date 04/19/21
Style Transitional
Bedrooms 4
Full Baths 3
HOA Fees $39
HOA Y/N 1
Year Built 2009
Lot Size 7,840 Sqft
Acres 0.18
Lot Dimensions 63x113x64x86
Property Description
Check out this hard to find ranch plan home with bedroom or bonus and full bathroom upstairs, located in the popular Massey subdivision. Beautiful Brazilian Cherry flooring adorn the home along with the kitchen of your dreams. Rich creamy cabinetry with top of the line granite and tile backsplash with stainless steel appliances and a gas cooktop. A secondary bedroom on the main could be used as either a bedroom or office with French doors. Huge master retreat with double tray ceilings and seating area. The home has been meticulously cared for with manicured landscaping and paver patio and only a short walk to the community pool with lazy river. Centrally located between downtown Fort Mill, Ballantyne and all the shopping in Indian Land make this a great designation. Top rated Fort Mill Schools.
Location
State SC
County York
Interior
Interior Features Attic Walk In, Breakfast Bar, Cable Available, Cathedral Ceiling(s), Garden Tub, Open Floorplan, Pantry, Tray Ceiling, Walk-In Closet(s)
Heating Central, Gas Hot Air Furnace
Flooring Carpet, Hardwood, Tile
Fireplaces Type Gas Log, Great Room
Fireplace true
Appliance Cable Prewire, Ceiling Fan(s), Gas Cooktop, Dishwasher, Disposal, Electric Dryer Hookup, Electric Range, Plumbed For Ice Maker, Microwave
Exterior
Exterior Feature Fence, In-Ground Irrigation
Community Features Clubhouse, Fitness Center, Outdoor Pool, Playground, Recreation Area, Sidewalks
Waterfront Description None
Roof Type Shingle
Parking Type Attached Garage, Garage - 2 Car
Building
Lot Description Corner Lot
Building Description Brick Partial,Stone,Vinyl Siding, 1.5 Story
Foundation Slab
Sewer Public Sewer
Water Public
Architectural Style Transitional
Structure Type Brick Partial,Stone,Vinyl Siding
New Construction false
Schools
Elementary Schools Dobys Bridge
Middle Schools Banks Trail
High Schools Catawbaridge
Others
HOA Name Braesael Management
Restrictions Subdivision
Acceptable Financing Cash, Conventional
Listing Terms Cash, Conventional
Special Listing Condition None
Read Less
Want to know what your home might be worth? Contact us for a FREE valuation!

Our team is ready to help you sell your home for the highest possible price ASAP
© 2024 Listings courtesy of Canopy MLS as distributed by MLS GRID. All Rights Reserved.
Bought with Kyle Bender • EXP Realty LLC






