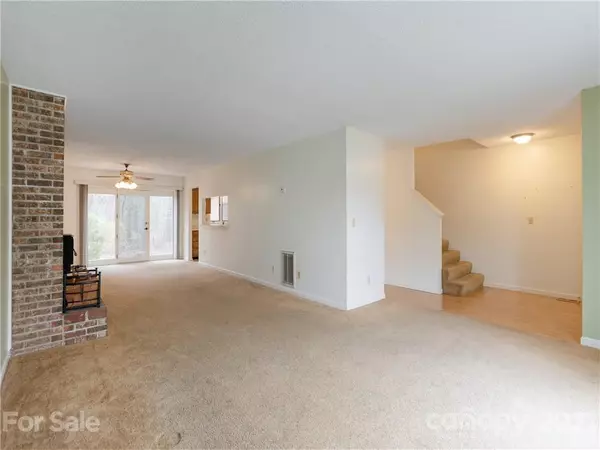$210,000
$215,000
2.3%For more information regarding the value of a property, please contact us for a free consultation.
73 Pebble Creek DR Asheville, NC 28803
3 Beds
3 Baths
1,738 SqFt
Key Details
Sold Price $210,000
Property Type Condo
Sub Type Condominium
Listing Status Sold
Purchase Type For Sale
Square Footage 1,738 sqft
Price per Sqft $120
Subdivision Pebble Creek
MLS Listing ID 3718722
Sold Date 04/16/21
Bedrooms 3
Full Baths 2
Half Baths 1
HOA Fees $265/mo
HOA Y/N 1
Year Built 1984
Property Description
Best condo location in the center of vibrant South Asheville. Walk to great restaurants, Whole Foods, Publix, Ingles, multiple fitness centers, schools, libraries and much more. Enjoy the babbling creek and beautiful outdoor pool just a few steps from your front door. The back patio offers great privacy and lots of storage. The main level features an expansive living and dining area with wood burning fireplace. The large, open kitchen has a built-in wine cooler, stainless appliances and a double oven. There is a convenient laundry area and 1/2 bath. The upper level offers 3 oversized bedrooms and baths. The master bath has a double vanity and a walk-in shower. The large guest bathroom has a tub/shower combo. The home needs some cosmetic updates like flooring and paint and has been priced accordingly.
Location
State NC
County Buncombe
Building/Complex Name Pebble Creek
Interior
Interior Features Built Ins, Cable Available, Open Floorplan, Pantry, Walk-In Closet(s), Window Treatments
Heating Heat Pump, Heat Pump
Flooring Carpet, Vinyl
Fireplaces Type Living Room, Wood Burning, Wood Burning Stove
Fireplace true
Appliance Cable Prewire, Dishwasher, Disposal, Electric Oven, Electric Range, Plumbed For Ice Maker, Microwave, Wine Refrigerator
Exterior
Exterior Feature Lawn Maintenance
Community Features Outdoor Pool, Street Lights
Roof Type Shingle
Parking Type Assigned, Other
Building
Lot Description Level, Paved, Private, Creek/Stream, Wooded, Water View
Building Description Wood Siding, 2 Story
Foundation Crawl Space
Sewer Public Sewer
Water Public
Structure Type Wood Siding
New Construction false
Schools
Elementary Schools Estes/Koontz
Middle Schools Valley Springs
High Schools T.C. Roberson
Others
HOA Name Baldwin Real Estate
Acceptable Financing Cash, Conventional, FHA, VA Loan
Listing Terms Cash, Conventional, FHA, VA Loan
Special Listing Condition None
Read Less
Want to know what your home might be worth? Contact us for a FREE valuation!

Our team is ready to help you sell your home for the highest possible price ASAP
© 2024 Listings courtesy of Canopy MLS as distributed by MLS GRID. All Rights Reserved.
Bought with Mindy Barnwell • RE/MAX Mountain Living






