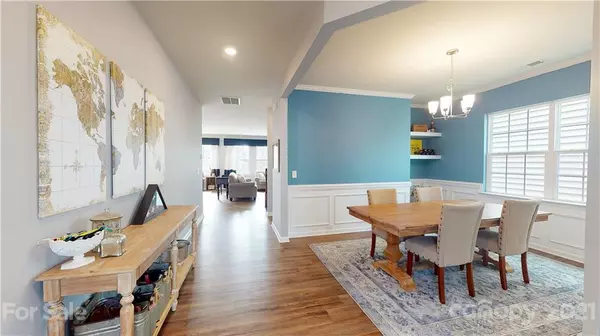$419,000
$409,000
2.4%For more information regarding the value of a property, please contact us for a free consultation.
1580 Trentwood DR Fort Mill, SC 29715
4 Beds
4 Baths
2,967 SqFt
Key Details
Sold Price $419,000
Property Type Single Family Home
Sub Type Single Family Residence
Listing Status Sold
Purchase Type For Sale
Square Footage 2,967 sqft
Price per Sqft $141
Subdivision Waterside At The Catawba
MLS Listing ID 3710349
Sold Date 04/09/21
Bedrooms 4
Full Baths 3
Half Baths 1
HOA Fees $100/qua
HOA Y/N 1
Year Built 2020
Lot Size 6,969 Sqft
Acres 0.16
Lot Dimensions Per tax records
Property Description
Welcome to this Stunning 4 Bed, 3.5 Bath Home in one of Fort Mill's most desired communities-Waterside at the Catawba. Tucked away on a cul-de-sac street, this 2-story home features a study, crown molding, a fireplace, spacious loft, luxury vinyl plank and tile flooring. Enjoy the Large Kitchen which offers an oversized shiplap island, quartz countertops, tile backsplash, stainless steel appliances, a gas range, plenty of cabinet space and a walk-in pantry. The master suite has a separate shower, a garden tub, dual sinks and a walk-in closet. Relax on the 'rocking chair' front porch or enjoy the tree line from the back deck. The amenities include a beautiful clubhouse, swimming pool, fitness center, tennis courts, walking trails and more. With convenient access to I-77, I-485 and Fort Mill Schools, this is absolutely a must see!
Location
State SC
County York
Interior
Interior Features Attic Stairs Pulldown, Garden Tub, Kitchen Island, Open Floorplan, Pantry, Walk-In Closet(s), Walk-In Pantry
Heating Central, Gas Hot Air Furnace, Multizone A/C
Flooring Carpet, Tile, Vinyl
Fireplaces Type Gas Log, Great Room, Gas
Fireplace true
Appliance Cable Prewire, Ceiling Fan(s), Dishwasher, Disposal, Gas Range, Microwave, Natural Gas
Exterior
Exterior Feature Fence
Community Features Clubhouse, Fitness Center, Outdoor Pool, Playground, Sidewalks, Street Lights, Tennis Court(s), Walking Trails
Parking Type Attached Garage, Garage - 2 Car
Building
Building Description Brick Partial,Vinyl Siding, 2 Story
Foundation Crawl Space
Sewer Public Sewer
Water Public
Structure Type Brick Partial,Vinyl Siding
New Construction false
Schools
Elementary Schools River Trail
Middle Schools Banks Trail
High Schools Catawbaridge
Others
HOA Name Braesael Management
Special Listing Condition None
Read Less
Want to know what your home might be worth? Contact us for a FREE valuation!

Our team is ready to help you sell your home for the highest possible price ASAP
© 2024 Listings courtesy of Canopy MLS as distributed by MLS GRID. All Rights Reserved.
Bought with Rebecca Cullen • Keller Williams Fort Mill






