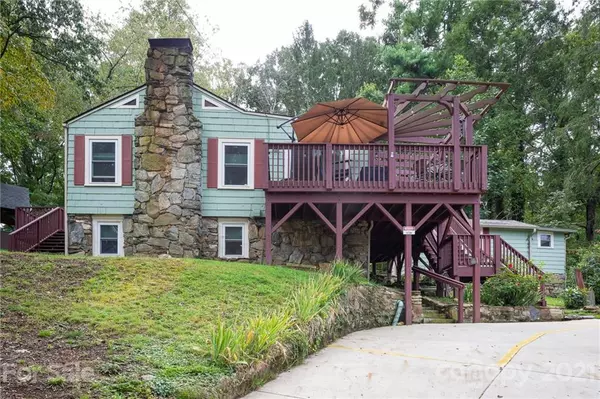$622,000
$625,000
0.5%For more information regarding the value of a property, please contact us for a free consultation.
61 Hibriten DR Asheville, NC 28801
3 Beds
2 Baths
1,669 SqFt
Key Details
Sold Price $622,000
Property Type Single Family Home
Sub Type Single Family Residence
Listing Status Sold
Purchase Type For Sale
Square Footage 1,669 sqft
Price per Sqft $372
Subdivision Montford
MLS Listing ID 3708654
Sold Date 04/05/21
Style Bungalow
Bedrooms 3
Full Baths 2
Year Built 1940
Lot Size 0.340 Acres
Acres 0.34
Property Description
Light filled, energy efficient, authentically Asheville in the heart of Montford: this supersweet licensed homestay multi-unit offers income & lifestyle options. An open main level plan is anchored by a showpiece fireplace, granite & stainless kitchen, vaulted ceilings, renovated bath, wrap around porches, tranquil “treehouse” vibe, private back yard. Lower unit is a 2018 full renovation from concrete slab to support beams. Whole house updates include all new appliances & windows, insulation/sealing, interior-exterior paint/stain & a 10 kilowatt Sugar Hollow solar array that can offset up to 8 months of electric service. NEST connected, tankless gas hot water, new driveway. Studio cottage has new insulation, sealing, floors, windows & gutters. Old oil tank has been removed. There are too many improvements & possibilities to list here -all just 2 miles from downtown - This is a unique find in the challenging Asheville market! (details, airbnb history, Matterport available)
Location
State NC
County Buncombe
Interior
Interior Features Breakfast Bar, Cable Available, Open Floorplan, Vaulted Ceiling
Heating Ductless, Heat Pump, Heat Pump
Flooring Tile, Wood
Fireplaces Type Living Room, Wood Burning Stove
Fireplace true
Appliance Cable Prewire, Ceiling Fan(s), Gas Oven, Gas Range, Natural Gas, Propane Cooktop, Refrigerator, Washer
Exterior
Community Features None
Roof Type Composition
Parking Type Driveway
Building
Lot Description Green Area, Level, Private, Sloped, Wooded
Building Description Cedar,Stone, 1 Story Basement
Foundation Basement Inside Entrance, Basement Outside Entrance
Sewer Public Sewer
Water Public
Architectural Style Bungalow
Structure Type Cedar,Stone
New Construction false
Schools
Elementary Schools Asheville City
Middle Schools Asheville
High Schools Asheville
Others
Acceptable Financing Cash, Conventional
Listing Terms Cash, Conventional
Special Listing Condition None
Read Less
Want to know what your home might be worth? Contact us for a FREE valuation!

Our team is ready to help you sell your home for the highest possible price ASAP
© 2024 Listings courtesy of Canopy MLS as distributed by MLS GRID. All Rights Reserved.
Bought with Rachel Brown • Keller Williams Professionals






