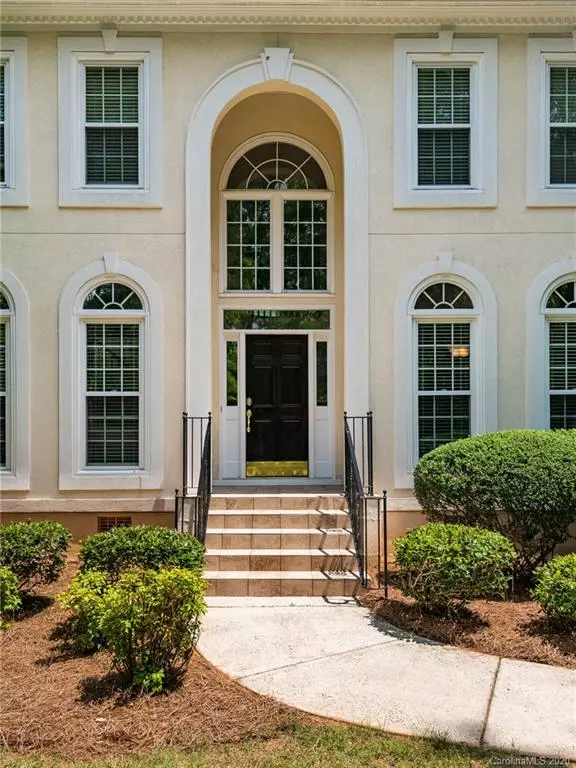$597,000
$625,000
4.5%For more information regarding the value of a property, please contact us for a free consultation.
4209 Stourton LN Charlotte, NC 28226
4 Beds
3 Baths
3,494 SqFt
Key Details
Sold Price $597,000
Property Type Single Family Home
Sub Type Single Family Residence
Listing Status Sold
Purchase Type For Sale
Square Footage 3,494 sqft
Price per Sqft $170
Subdivision Chadwyck Farms
MLS Listing ID 3637098
Sold Date 09/10/20
Style Transitional
Bedrooms 4
Full Baths 2
Half Baths 1
HOA Fees $22/ann
HOA Y/N 1
Year Built 1995
Lot Size 0.350 Acres
Acres 0.35
Lot Dimensions 123x202x53x178
Property Description
Elegant home in sought after Chadwyck situated on a beautifully maintained lot with a fully fenced backyard and tons of curb appeal. A two-story foyer accentuated by bright hardwood floors and regal white columns is flanked by formal living and dining rooms. An open, updated kitchen with Quartz counters, all wood, soft-closing cabinetry, a center island cooktop and like-new stainless steel appliances leads to a dining area and family room with a wood burning fireplace. Atop dual staircases are carpeted bedrooms and a large bonus room. The large master en suite boasts tray ceilings, double walk-in closets, an indulgent garden tub and dual vanities. Off the kitchen sits an inviting screened porch and adjacent wooden deck overlooking the spacious backyard with mature landscaping. Just minutes from Colony Place, Olde Providence Park & more, this property is primely located in a desirable school district. Professionally cleaned and freshly painted, this home is sure to impress!
Location
State NC
County Mecklenburg
Interior
Interior Features Attic Stairs Pulldown, Garden Tub, Kitchen Island, Open Floorplan, Pantry, Tray Ceiling, Walk-In Closet(s), Window Treatments
Heating Central, Gas Hot Air Furnace, Natural Gas
Flooring Carpet, Linoleum, Tile, Wood
Fireplaces Type Family Room, Wood Burning
Fireplace true
Appliance Ceiling Fan(s), Electric Cooktop, Dishwasher, Disposal, Double Oven, Electric Dryer Hookup, Electric Oven, Plumbed For Ice Maker, Security System, Self Cleaning Oven, Wall Oven
Exterior
Exterior Feature Fence, Underground Power Lines
Community Features Recreation Area, Sidewalks, Street Lights
Roof Type Composition
Parking Type Attached Garage, Driveway, Garage - 2 Car, Garage Door Opener, Side Load Garage
Building
Lot Description Level
Building Description Stucco, 2 Story
Foundation Crawl Space
Sewer Public Sewer
Water Public
Architectural Style Transitional
Structure Type Stucco
New Construction false
Schools
Elementary Schools Olde Providence
Middle Schools Carmel
High Schools Myers Park
Others
HOA Name Bumgardner Association
Acceptable Financing Cash, Conventional
Listing Terms Cash, Conventional
Special Listing Condition None
Read Less
Want to know what your home might be worth? Contact us for a FREE valuation!

Our team is ready to help you sell your home for the highest possible price ASAP
© 2024 Listings courtesy of Canopy MLS as distributed by MLS GRID. All Rights Reserved.
Bought with Laurens Adams Threlkeld • Helen Adams Realty






