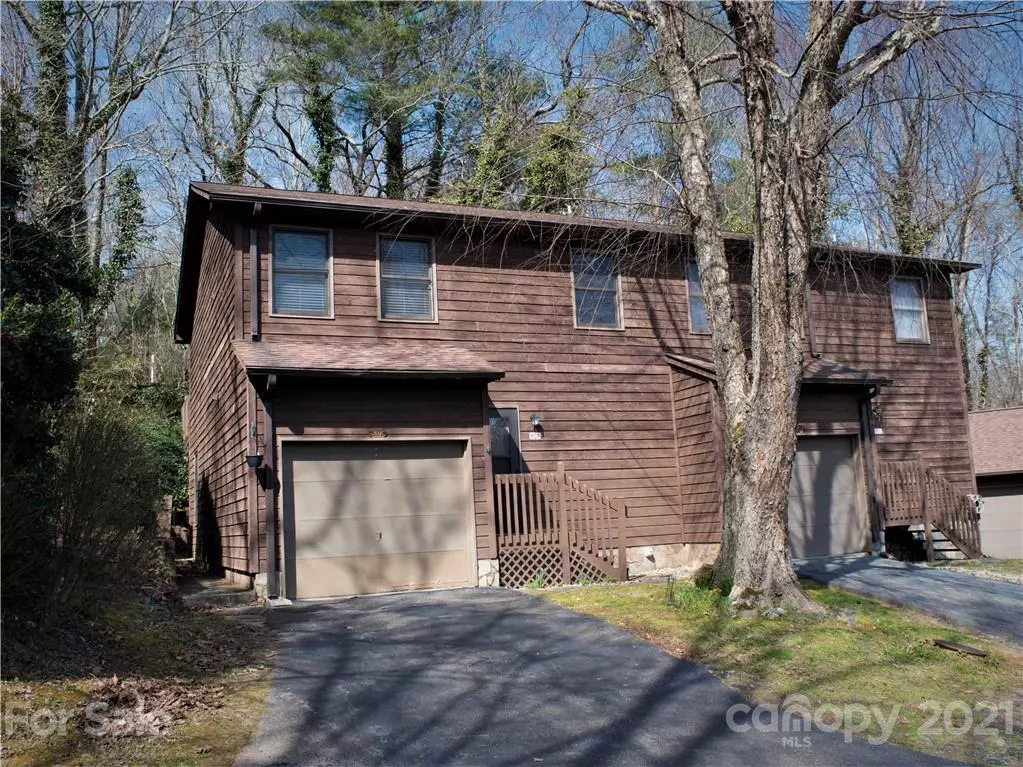$190,000
$195,000
2.6%For more information regarding the value of a property, please contact us for a free consultation.
802 Parkway Vista DR #802 Asheville, NC 28805
2 Beds
3 Baths
1,301 SqFt
Key Details
Sold Price $190,000
Property Type Townhouse
Sub Type Townhouse
Listing Status Sold
Purchase Type For Sale
Square Footage 1,301 sqft
Price per Sqft $146
Subdivision Parkway Vista Townhome
MLS Listing ID 3716308
Sold Date 03/31/21
Style Traditional
Bedrooms 2
Full Baths 2
Half Baths 1
HOA Fees $79
HOA Y/N 1
Year Built 1987
Lot Size 871 Sqft
Acres 0.02
Property Description
Check out this well-kept, move-in ready townhome that's super convenient to entertainment, shopping and just down the street from the VA Hospital, minutes from downtown Asheville. It also backs up to the Blue Ridge Parkway. Tucked away in the back of the complex, this end unit provides lots of privacy and a well laid out floorplan with an open concept main living area. Spacious master suite is located on the 2nd level, along with a guest bedroom and laundry room. Recent improvements include: New composite lower deck and energy efficient water heater installed (2019), new back doors (both levels) with internal blinds installed (2020). Also, unit was recently painted and new flooring installed downstairs and new energy efficient windows in the living room. Crawlspace is being cleaned and resealed. Complex amenities include a clubhouse, pool and lawn maintenance . Don't miss out on this location at an affordable price!
Location
State NC
County Buncombe
Building/Complex Name Parkway Vista Townhome
Interior
Interior Features Garden Tub, Open Floorplan, Pantry, Walk-In Closet(s)
Heating Central, Forced Air
Flooring Tile, Laminate, Linoleum, Vinyl
Fireplaces Type Living Room
Fireplace true
Appliance Ceiling Fan(s), CO Detector, Dishwasher, Disposal, Dryer, Electric Oven, Electric Range, Exhaust Hood, Microwave, Security System, Washer
Exterior
Community Features Clubhouse, Outdoor Pool, Street Lights
Roof Type Composition,Wood
Parking Type Garage - 1 Car
Building
Lot Description Adjoins Forest, Cul-De-Sac, Wooded
Building Description Wood Siding, 2 Story
Foundation Crawl Space
Sewer Public Sewer
Water Public
Architectural Style Traditional
Structure Type Wood Siding
New Construction false
Schools
Elementary Schools Charles C Bell
Middle Schools Ac Reynolds
High Schools Ac Reynolds
Others
Acceptable Financing Cash, Conventional, FHA, USDA Loan, VA Loan
Listing Terms Cash, Conventional, FHA, USDA Loan, VA Loan
Special Listing Condition None
Read Less
Want to know what your home might be worth? Contact us for a FREE valuation!

Our team is ready to help you sell your home for the highest possible price ASAP
© 2024 Listings courtesy of Canopy MLS as distributed by MLS GRID. All Rights Reserved.
Bought with Neely Neu • Beverly-Hanks, Executive Park






