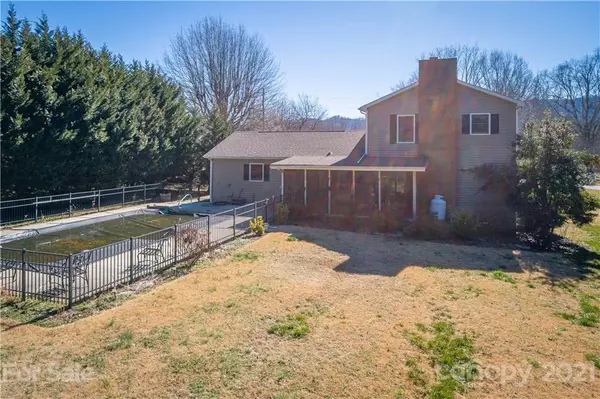$265,000
$269,900
1.8%For more information regarding the value of a property, please contact us for a free consultation.
1346 Meadow LN #83 Morganton, NC 28655
3 Beds
3 Baths
1,731 SqFt
Key Details
Sold Price $265,000
Property Type Single Family Home
Sub Type Single Family Residence
Listing Status Sold
Purchase Type For Sale
Square Footage 1,731 sqft
Price per Sqft $153
Subdivision Mountain Shadow
MLS Listing ID 3703100
Sold Date 03/31/21
Style Modern
Bedrooms 3
Full Baths 2
Half Baths 1
Year Built 1984
Lot Size 0.440 Acres
Acres 0.44
Lot Dimensions 105 X 182 X 105 X 181
Property Description
This 3 bedroom, 2 ½ half bath home sits on .44acres with awesome views of the South Mountains. To the rear of the home is a fenced-in 16’ x 32’ in-ground salt-water pool and pool house. The pool had a new generator and control panel installed in 2020. When you enter the home, you'll notice hardwood flooring, crown molding, and an open concept living room. The kitchen has tile flooring, tons of cabinet space, a large pantry, granite countertops, and a dining area. Around the corner from the kitchen is a den with a large brick fireplace and plenty of room to entertain guests or relaxing with the family. You exit from the den to the outside screened-in porch that overlooks the pool. Also, a half bath and laundry room are located here. Upstairs is a master bedroom and bath, two other bedrooms, and a hallway bathroom. Two car garage, a small workshop in the garage, and a concrete driveway. This home is close to downtown Morganton, I-40, and all the local shopping. Make your appointment soon
Location
State NC
County Burke
Interior
Interior Features Built Ins, Garage Shop, Pantry
Heating Heat Pump, Heat Pump
Flooring Tile, Wood
Fireplaces Type Gas Log
Fireplace true
Appliance Electric Cooktop, Dishwasher, Microwave, Propane Cooktop, Refrigerator, Security System
Exterior
Exterior Feature Fence, Outbuilding(s), In Ground Pool, Wired Internet Available
Community Features None
Waterfront Description None
Roof Type Shingle
Parking Type Attached Garage, Garage - 2 Car
Building
Lot Description Level, Long Range View, Mountain View, Views
Building Description Vinyl Siding,Wood Siding, 1.5 Story
Foundation Crawl Space
Sewer Septic Installed
Water Public
Architectural Style Modern
Structure Type Vinyl Siding,Wood Siding
New Construction false
Schools
Elementary Schools Salem
Middle Schools Liberty
High Schools Unspecified
Others
Acceptable Financing Cash, Conventional, VA Loan
Listing Terms Cash, Conventional, VA Loan
Special Listing Condition None
Read Less
Want to know what your home might be worth? Contact us for a FREE valuation!

Our team is ready to help you sell your home for the highest possible price ASAP
© 2024 Listings courtesy of Canopy MLS as distributed by MLS GRID. All Rights Reserved.
Bought with Angelia Peterson • Asheworth Group WNC Real Estate LLC






