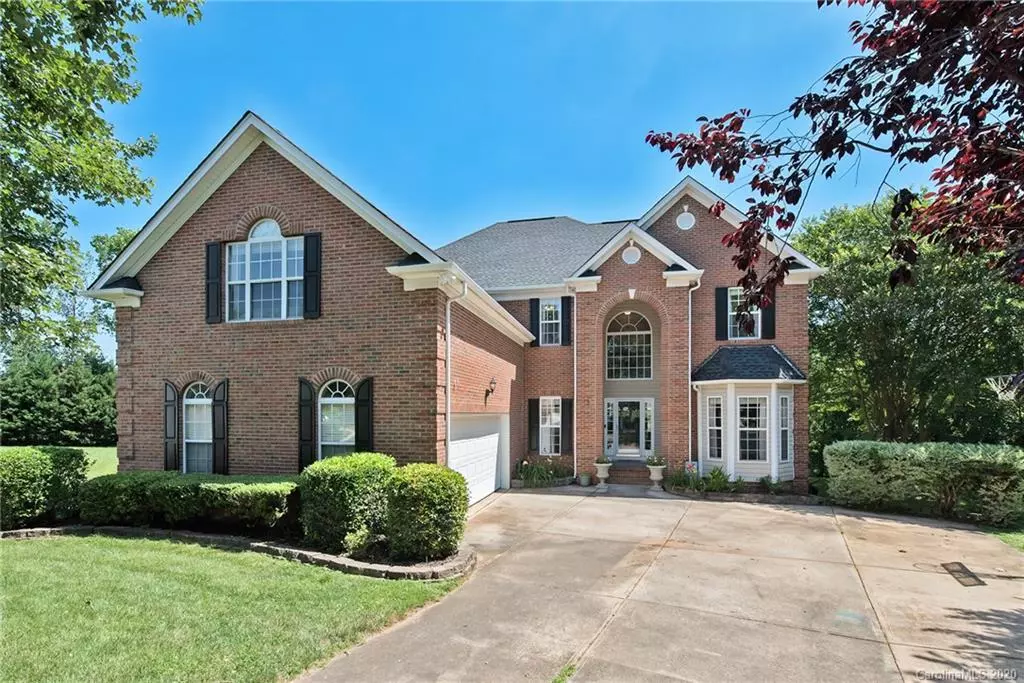$486,000
$480,000
1.3%For more information regarding the value of a property, please contact us for a free consultation.
10909 Valley Spring DR Charlotte, NC 28277
5 Beds
3 Baths
3,524 SqFt
Key Details
Sold Price $486,000
Property Type Single Family Home
Sub Type Single Family Residence
Listing Status Sold
Purchase Type For Sale
Square Footage 3,524 sqft
Price per Sqft $137
Subdivision Ballantyne Meadows
MLS Listing ID 3634796
Sold Date 08/05/20
Style Transitional
Bedrooms 5
Full Baths 3
HOA Fees $16
HOA Y/N 1
Abv Grd Liv Area 3,524
Year Built 1998
Lot Size 0.480 Acres
Acres 0.48
Property Description
Beautiful, Stately, UPGRADED, cul-de-sac home on 1/2 acre lot in the heart of Ballantyne! OPEN PLAN! Formal Living/Flex Room w/hardwood floors & huge windows for plentiful natural light! Formal Dining Room w/custom lighting, heavy crown molding & hardwoods! Upgraded Kitchen features granite counters, stainless steel appliances, plenty of cabinets for storage, center island w/seating, custom back splash, custom lighting, spacious breakfast area & hardwood floors! Spacious Great Room features gas fireplace, built in shelving, French door access to deck, ceiling fan/light, crown molding, great windows for plentiful natural light & hardwood floors! Large Bedroom on main level with beautiful bay window, ceiling fan/light & crown molding! Upgraded, full bath on main! Spacious Master Suite on upper level w/crown molding, ceiling fan/light, recessed lighting & private bath featuring marble, dual vanities, garden tub & separate tiled shower, custom lighting, tile floors & large walk in closet!
Location
State NC
County Mecklenburg
Zoning MX2
Rooms
Main Level Bedrooms 1
Interior
Interior Features Attic Other, Attic Stairs Pulldown, Built-in Features, Cable Prewire, Garden Tub, Kitchen Island, Walk-In Closet(s)
Heating Central, Forced Air, Natural Gas
Cooling Ceiling Fan(s)
Flooring Carpet, Tile, Wood
Fireplaces Type Gas Log, Great Room
Fireplace true
Appliance Dishwasher, Disposal, Exhaust Fan, Gas Range, Gas Water Heater, Microwave, Plumbed For Ice Maker, Self Cleaning Oven
Exterior
Exterior Feature In-Ground Irrigation
Garage Spaces 2.0
Community Features Playground
Parking Type Attached Garage, Garage Faces Side
Garage true
Building
Lot Description Cul-De-Sac, Private, Wooded
Foundation Crawl Space
Sewer Public Sewer
Water City
Architectural Style Transitional
Level or Stories Two
Structure Type Brick Partial,Vinyl
New Construction false
Schools
Elementary Schools Endhaven
Middle Schools Community House
High Schools Ardrey Kell
Others
HOA Name Hawthorne Management
Acceptable Financing Cash, Conventional
Listing Terms Cash, Conventional
Special Listing Condition None
Read Less
Want to know what your home might be worth? Contact us for a FREE valuation!

Our team is ready to help you sell your home for the highest possible price ASAP
© 2024 Listings courtesy of Canopy MLS as distributed by MLS GRID. All Rights Reserved.
Bought with Kim Grace • Coldwell Banker Realty






