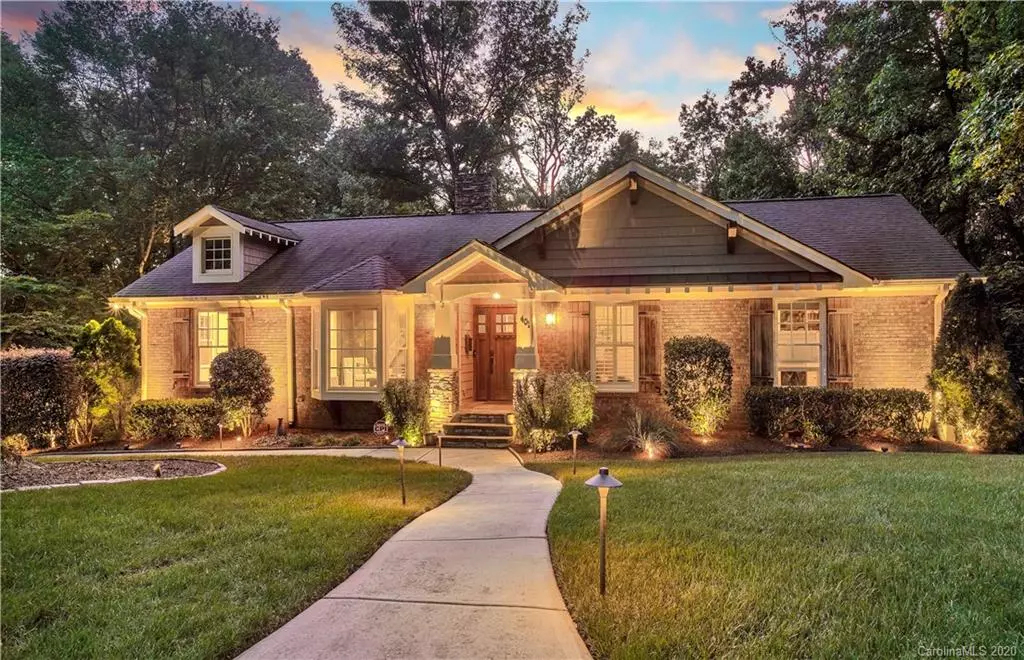$835,000
$845,000
1.2%For more information regarding the value of a property, please contact us for a free consultation.
401 Manning DR Charlotte, NC 28209
4 Beds
4 Baths
2,922 SqFt
Key Details
Sold Price $835,000
Property Type Single Family Home
Sub Type Single Family Residence
Listing Status Sold
Purchase Type For Sale
Square Footage 2,922 sqft
Price per Sqft $285
Subdivision Barclay Downs
MLS Listing ID 3631910
Sold Date 08/17/20
Bedrooms 4
Full Baths 4
HOA Y/N 1
Year Built 1977
Lot Size 0.300 Acres
Acres 0.3
Property Description
Charm is abundant in this Barclay Downs masterpiece! This 4BR/4Bth with optional interior 5th bedroom (no window) and movie theatre is stunning. From Phillips HUE lighting all throughout house that is controlled by phone, google homes installed in ceilings throughout house, ring camera system and security this house is full of the newest tech and smart home technology. Step out on the huge deck with a covered area w/ fireplace, outdoor speakers and TV or the uncovered deck with gas grill. The front and back yard landscape lighting makes this house stand out in stunning fashion at night! Make sure to see full feature sheet in attachments!
Location
State NC
County Mecklenburg
Interior
Interior Features Attic Stairs Pulldown, Cable Available, Pantry
Heating Central, Gas Water Heater, Heat Pump
Flooring Tile, Wood
Fireplaces Type Great Room, Porch
Fireplace true
Appliance Bar Fridge, Cable Prewire, Ceiling Fan(s), CO Detector, Gas Cooktop, Dishwasher, Disposal, Plumbed For Ice Maker, Microwave, Security System
Exterior
Exterior Feature Fence, In-Ground Irrigation, Outdoor Fireplace
Roof Type Composition
Parking Type Back Load Garage, Carport - 2 Car, Driveway, Garage - 1 Car, Garage Door Opener, Keypad Entry
Building
Building Description Brick,Stone Veneer,Wood Siding, 1 Story Basement
Foundation Slab
Sewer Public Sewer
Water Public
Structure Type Brick,Stone Veneer,Wood Siding
New Construction false
Schools
Elementary Schools Selwyn
Middle Schools Alexander Graham
High Schools Myers Park
Others
Acceptable Financing Cash, Conventional
Listing Terms Cash, Conventional
Special Listing Condition None
Read Less
Want to know what your home might be worth? Contact us for a FREE valuation!

Our team is ready to help you sell your home for the highest possible price ASAP
© 2024 Listings courtesy of Canopy MLS as distributed by MLS GRID. All Rights Reserved.
Bought with Mitchell Hurley • North to South Brokerage






