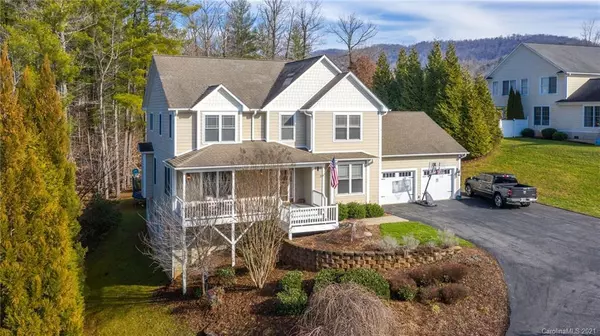$569,000
$569,000
For more information regarding the value of a property, please contact us for a free consultation.
34 Red Maple DR Weaverville, NC 28787
5 Beds
4 Baths
4,141 SqFt
Key Details
Sold Price $569,000
Property Type Single Family Home
Sub Type Single Family Residence
Listing Status Sold
Purchase Type For Sale
Square Footage 4,141 sqft
Price per Sqft $137
Subdivision Little Flat Creek
MLS Listing ID 3679857
Sold Date 03/01/21
Style Traditional
Bedrooms 5
Full Baths 3
Half Baths 1
HOA Fees $29/ann
HOA Y/N 1
Year Built 2004
Lot Size 0.560 Acres
Acres 0.56
Lot Dimensions Per Tax Records
Property Description
Located less than 1.5 miles from the heart of Weaverville's Main St., this beautiful home has it all! Enjoy the long range mountain views, complete with sunsets, on the west-facing covered front porch. For a more private outdoor setting, head to the screened in back porch which connects to an open deck, perfect for entertaining and grilling out! Inside you'll find an open concept floor plan with spacious living, kitchen and formal dining areas. The kitchen has an island with breakfast bar and plenty of counter space/cabinets. French doors lead to the perfect home office, also on main level. Master suite is plentiful with dual walk-in closets, en-suite with dual vanities, garden tub and walk-in shower. Two additional rooms upstairs also. The basement level features two additional bedrooms, bonus room, full bath, and unfinished space. See the dronve video here (copy/paste): https://youtu.be/5S7EZQ5T8RM and Virtual Tour here: https://my.matterport.com/show/?m=rzKHRXB9t4Y&mls=1
Location
State NC
County Buncombe
Interior
Interior Features Breakfast Bar, Kitchen Island, Open Floorplan, Tray Ceiling, Walk-In Closet(s)
Heating Central, Heat Pump, Heat Pump
Flooring Carpet, Tile, Wood
Fireplaces Type Gas Log, Living Room, Propane
Fireplace true
Appliance Dishwasher, Dryer, Electric Oven, Electric Range, Microwave, Radon Mitigation System, Refrigerator, Washer
Exterior
Roof Type Shingle
Parking Type Driveway, Garage - 2 Car
Building
Lot Description Long Range View, Mountain View, Views, Winter View, Year Round View
Building Description Fiber Cement, 2 Story/Basement
Foundation Basement Partially Finished
Sewer Public Sewer
Water Public
Architectural Style Traditional
Structure Type Fiber Cement
New Construction false
Schools
Elementary Schools North Buncombe/N. Windy Ridge
Middle Schools North Buncombe
High Schools North Buncombe
Others
HOA Name Rick Cochran
Acceptable Financing Cash, Conventional, USDA Loan, VA Loan
Listing Terms Cash, Conventional, USDA Loan, VA Loan
Special Listing Condition None
Read Less
Want to know what your home might be worth? Contact us for a FREE valuation!

Our team is ready to help you sell your home for the highest possible price ASAP
© 2024 Listings courtesy of Canopy MLS as distributed by MLS GRID. All Rights Reserved.
Bought with Sandy Austin • Beverly-Hanks, Merrimon






