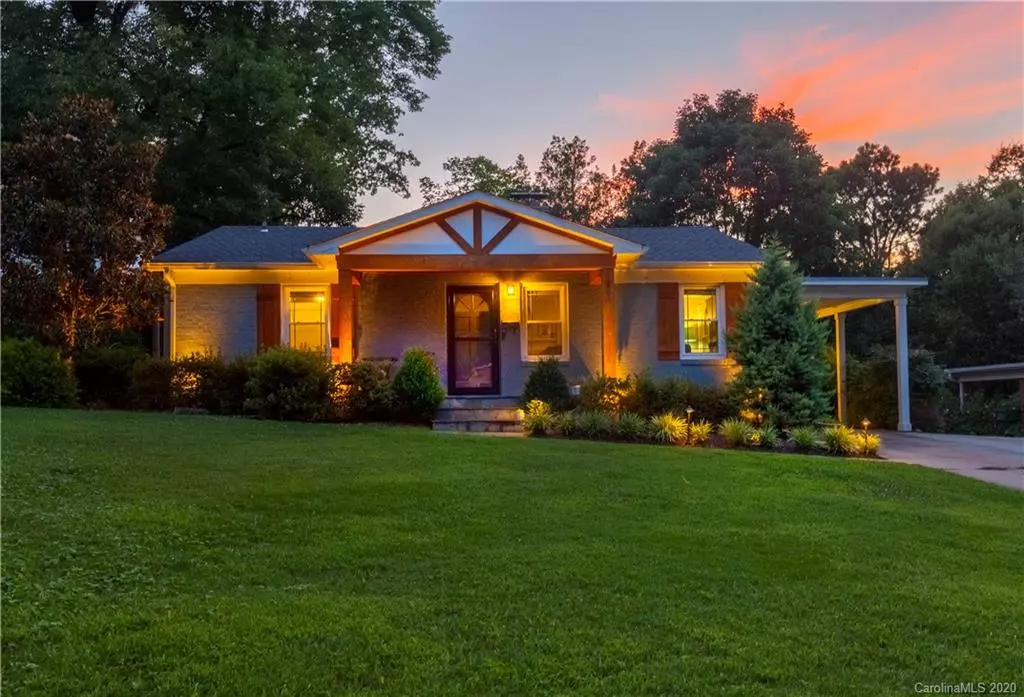$625,000
$599,000
4.3%For more information regarding the value of a property, please contact us for a free consultation.
1631 Flynnwood DR Charlotte, NC 28205
4 Beds
3 Baths
2,668 SqFt
Key Details
Sold Price $625,000
Property Type Single Family Home
Sub Type Single Family Residence
Listing Status Sold
Purchase Type For Sale
Square Footage 2,668 sqft
Price per Sqft $234
Subdivision Merry Oaks
MLS Listing ID 3633841
Sold Date 08/05/20
Style Ranch
Bedrooms 4
Full Baths 3
Year Built 1956
Lot Size 0.380 Acres
Acres 0.38
Lot Dimensions 82x206x208x83
Property Description
Welcome to vibrant Merry Oaks neighborhood! Renovated in 2016, this beautiful 4-bed, 3-bath ranch home is full of charm, with a gorgeously landscaped yard with uplighting. Relax on the rocking chair front porch before going inside. The spacious living room featuring a double-sided fireplace leads into an updated kitchen with quartz countertops, gorgeous cabinetry, stainless steel appliances, a generous pantry and an island for entertaining guests. There are two lovely bedrooms and a full bath in the front of the house. Down the hallway, find the laundry room, the 3rd bedroom with exposed brick wall, and a 2nd full bath. Overlooking the backyard, the large family room has beautiful exposed wood beams and a barn door on the closet. The oversized master has a luxurious ensuite with a rain system shower and a freestanding tub. The backyard is an oasis with professional landscaping, paver patio, pergola, built-in grill, fire pit and a view of the city! Close to Deli St, 3 Amigos and ESL!
Location
State NC
County Mecklenburg
Interior
Interior Features Attic Stairs Pulldown, Garden Tub, Kitchen Island, Open Floorplan, Pantry, Skylight(s), Tray Ceiling, Walk-In Closet(s)
Heating Central
Flooring Tile, Wood
Fireplaces Type Kitchen, Living Room
Appliance Cable Prewire, Ceiling Fan(s), CO Detector, Convection Oven, Disposal, Electric Dryer Hookup, Electric Oven, Electric Range, ENERGY STAR Qualified Dishwasher, Plumbed For Ice Maker, Microwave, Self Cleaning Oven
Exterior
Exterior Feature Fence, Fire Pit, Shed(s)
Community Features Playground, Sidewalks, Street Lights, Walking Trails
Roof Type Shingle
Parking Type Carport - 1 Car, Driveway, Parking Space - 4+
Building
Lot Description City View
Building Description Brick, 1 Story
Foundation Crawl Space
Sewer Public Sewer
Water Public
Architectural Style Ranch
Structure Type Brick
New Construction false
Schools
Elementary Schools Unspecified
Middle Schools Unspecified
High Schools Unspecified
Others
Acceptable Financing Cash, Conventional
Listing Terms Cash, Conventional
Special Listing Condition Undisclosed
Read Less
Want to know what your home might be worth? Contact us for a FREE valuation!

Our team is ready to help you sell your home for the highest possible price ASAP
© 2024 Listings courtesy of Canopy MLS as distributed by MLS GRID. All Rights Reserved.
Bought with Terry McDonald • EXP Realty LLC






