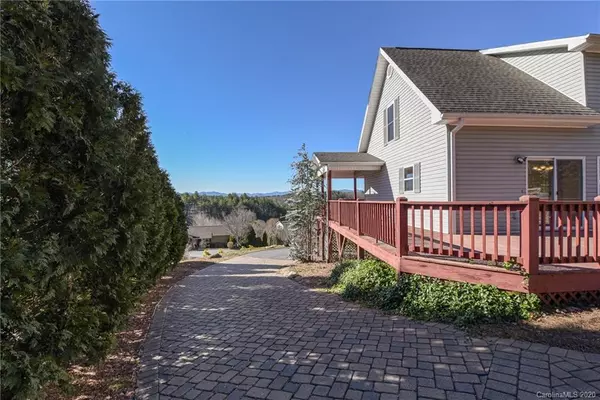$349,125
$354,900
1.6%For more information regarding the value of a property, please contact us for a free consultation.
136 Ridge Brook DR Weaverville, NC 28787
3 Beds
3 Baths
1,866 SqFt
Key Details
Sold Price $349,125
Property Type Single Family Home
Sub Type Single Family Residence
Listing Status Sold
Purchase Type For Sale
Square Footage 1,866 sqft
Price per Sqft $187
Subdivision Ridge Brook Estates
MLS Listing ID 3688326
Sold Date 02/22/21
Style Cape Cod
Bedrooms 3
Full Baths 2
Half Baths 1
HOA Fees $37/ann
HOA Y/N 1
Year Built 2002
Lot Size 0.890 Acres
Acres 0.89
Property Description
A MUST SEE!!! Breath taking sunset views as well as year round views from this beautiful 3 bedroom 2.5 bath home located in Ridge Brook Estates in Weaverville. Newly renovated with new paint, stainless steel appliances and new fixtures throughout. Wood floors, lovely partial wrap around porch with stone patio/parking area in back. Basement level offers a den area, single car garage as well as workshop and storage area. Seller is a licensed NC agent.
Location
State NC
County Buncombe
Interior
Interior Features Basement Shop, Garage Shop, Kitchen Island
Heating Heat Pump, Heat Pump, Propane, Wall Unit(s)
Flooring Carpet, Tile, Linoleum, Tile, Wood
Fireplace false
Appliance Ceiling Fan(s), Electric Cooktop, Dishwasher, Electric Range, Microwave, Refrigerator
Exterior
Roof Type Composition
Parking Type Basement, Garage - 1 Car, Parking Space - 2
Building
Lot Description Cleared, Long Range View, Mountain View, Paved, Rolling Slope, Views, Year Round View
Building Description Concrete,Stucco,Wood Siding, 1.5 Story/Basement
Foundation Basement, Basement Garage Door, Basement Outside Entrance, Basement Partially Finished
Sewer Septic Installed
Water Well
Architectural Style Cape Cod
Structure Type Concrete,Stucco,Wood Siding
New Construction false
Schools
Elementary Schools North Buncombe/N. Windy Ridge
Middle Schools North Buncombe
High Schools North Buncombe
Others
HOA Name D & J Development - Michael Elkins
Acceptable Financing Cash, Conventional
Listing Terms Cash, Conventional
Special Listing Condition None
Read Less
Want to know what your home might be worth? Contact us for a FREE valuation!

Our team is ready to help you sell your home for the highest possible price ASAP
© 2024 Listings courtesy of Canopy MLS as distributed by MLS GRID. All Rights Reserved.
Bought with Margaret Vestal • RE/MAX Executive






