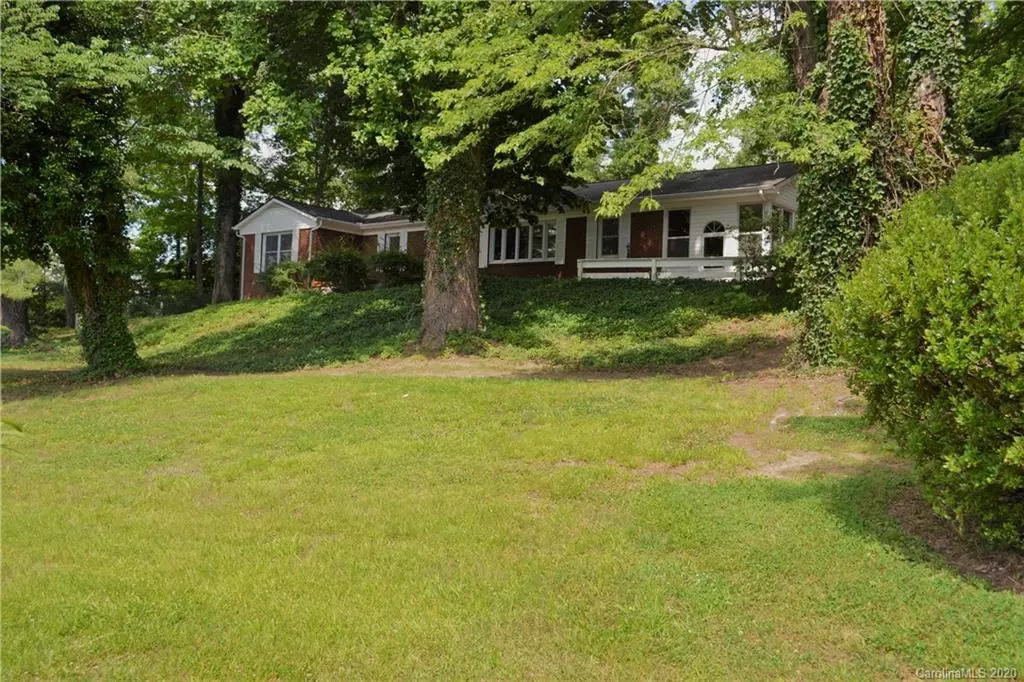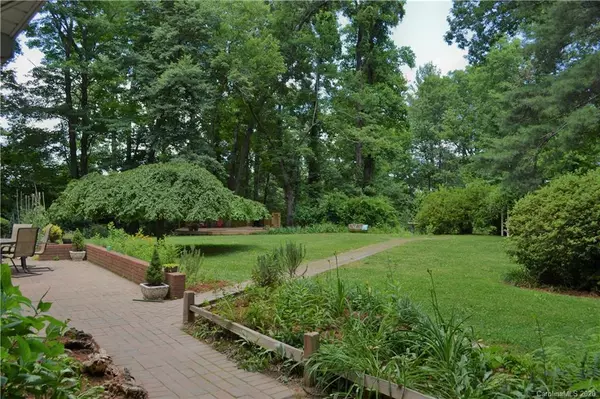$276,000
$279,900
1.4%For more information regarding the value of a property, please contact us for a free consultation.
410 Catawba ST Morganton, NC 28655
4 Beds
2 Baths
2,121 SqFt
Key Details
Sold Price $276,000
Property Type Single Family Home
Sub Type Single Family Residence
Listing Status Sold
Purchase Type For Sale
Square Footage 2,121 sqft
Price per Sqft $130
MLS Listing ID 3680548
Sold Date 02/24/21
Style Ranch
Bedrooms 4
Full Baths 2
Year Built 1953
Lot Size 2.470 Acres
Acres 2.47
Lot Dimensions Irregular
Property Description
Peace and beauty abound on this well-situated 4bd/2ba home on 2.47 private acres in the heart of Glen Alpine. Inside hardwoods run throughout most of the home; ss 2020 dishwasher/fridge, granite counters and plenty of cabinets in the open kitchen/dining, insulated replacement windows invite abundant natural light; the large living room boasts a brick gas fireplace and built-ins. 4 generous bedrooms, his and her closets in the master w/ distant views of Table Rock. Two full baths. Laundry/mud room off the kitchen and a sunroom. Basement storage! Outside the back yard is level with a brick patio, pergola w/ swing, deck, play area and swing set, garden barn, peach trees, "Chick-Inn"; hill is park-like w/ towering trees and grass meadows. Front rocking chair porch overlooks an azalea lined drive, and a row of over 100 ft of blueberry bushes. Home and pest inspection on file. Septic tank pumped, November 2020. Agent is owner. Video tour: https://youtu.be/Ot9drKFidcs
Location
State NC
County Burke
Interior
Interior Features Attic Other, Breakfast Bar, Built Ins, Cable Available, Pantry
Heating Central, Gas Hot Air Furnace, Natural Gas
Flooring Tile, Vinyl, Vinyl, Wood
Fireplaces Type Gas Log, Living Room, Gas
Fireplace true
Appliance Ceiling Fan(s), Dishwasher, Electric Range, Exhaust Hood, Plumbed For Ice Maker, Natural Gas, Refrigerator
Exterior
Exterior Feature Fire Pit, Gazebo, Outbuilding(s), Wired Internet Available, Workshop, Other
Waterfront Description None
Roof Type Shingle
Parking Type Carport - 2 Car, Driveway
Building
Lot Description Cleared, Orchard(s), Level, Long Range View, Paved, Private, Sloped, Wooded, Views
Building Description Brick Partial,Vinyl Siding, 1 Story Basement
Foundation Basement, Basement Inside Entrance, Basement Outside Entrance, Block, Brick/Mortar, Slab, Crawl Space
Sewer Septic Installed
Water Public
Architectural Style Ranch
Structure Type Brick Partial,Vinyl Siding
New Construction false
Schools
Elementary Schools Glen Alpine
Middle Schools Table Rock
High Schools Freedom
Others
Special Listing Condition None
Read Less
Want to know what your home might be worth? Contact us for a FREE valuation!

Our team is ready to help you sell your home for the highest possible price ASAP
© 2024 Listings courtesy of Canopy MLS as distributed by MLS GRID. All Rights Reserved.
Bought with Larissa Church • Realty One Group Results






