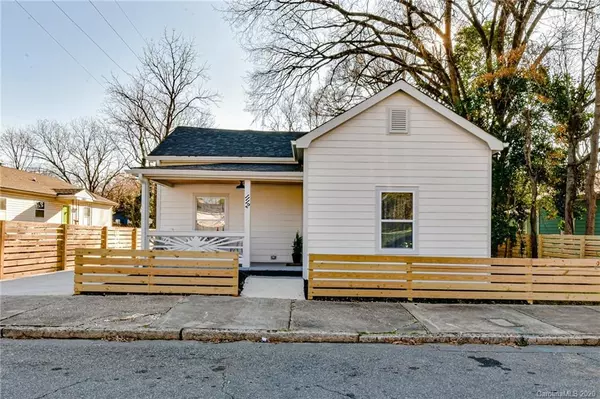$440,000
$458,000
3.9%For more information regarding the value of a property, please contact us for a free consultation.
1112 Pegram ST Charlotte, NC 28205
3 Beds
2 Baths
1,670 SqFt
Key Details
Sold Price $440,000
Property Type Single Family Home
Sub Type Single Family Residence
Listing Status Sold
Purchase Type For Sale
Square Footage 1,670 sqft
Price per Sqft $263
Subdivision Belmont
MLS Listing ID 3686142
Sold Date 02/26/21
Bedrooms 3
Full Baths 2
Year Built 1926
Lot Size 7,840 Sqft
Acres 0.18
Lot Dimensions 58x150x57x150
Property Description
NEW is the key word here! Brand new HVAC, roof, electrical, plumbing, floors, basically-new! Kissed with curb appeal & donning a precious front porch 1112 Pegram is a perfect place to call home. Entering the home you are greeted by a versatile front space suitable for dining, reading nook, cozy den, you name it! The WOW is the kitchen & ginormous island! Please note all of the special touches in this kitchen. We have staged the front bedroom as a family room, use as you wish! Another secondary bedroom is located off the kitchen as well as a well appointed full bath. You access the primary suite by a light filled hall/mudroom flanked by a deck made for entertaining! The Primary suite is my favorite area. It is where airiness & coziness meet. Be sure to see the custom closet & perfectly designed primary bath. The back yard is large and partially fenced! This home is turnkey & ready for your special touch. Welcome home
Location
State NC
County Mecklenburg
Interior
Interior Features Kitchen Island, Open Floorplan, Walk-In Closet(s)
Heating Central
Flooring Tile, Vinyl
Fireplace false
Appliance Ceiling Fan(s), Gas Cooktop, Dishwasher, Disposal, Microwave, Refrigerator
Exterior
Exterior Feature Fire Pit
Parking Type Driveway, Parking Space - 3
Building
Lot Description Cleared, Level
Building Description Hardboard Siding, 1 Story
Foundation Crawl Space
Sewer Public Sewer
Water Public
Structure Type Hardboard Siding
New Construction false
Schools
Elementary Schools Villa Heights
Middle Schools Eastway
High Schools Garinger
Others
Acceptable Financing Cash, Conventional, FHA, VA Loan
Listing Terms Cash, Conventional, FHA, VA Loan
Special Listing Condition None
Read Less
Want to know what your home might be worth? Contact us for a FREE valuation!

Our team is ready to help you sell your home for the highest possible price ASAP
© 2024 Listings courtesy of Canopy MLS as distributed by MLS GRID. All Rights Reserved.
Bought with Chris Carey • Dickens Mitchener & Associates Inc






