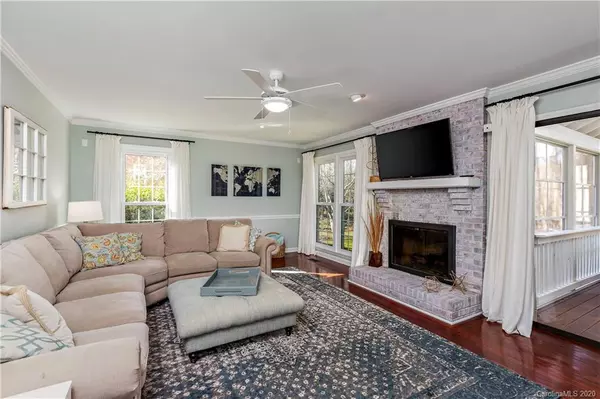$520,000
$490,000
6.1%For more information regarding the value of a property, please contact us for a free consultation.
7630 Covey Chase DR Charlotte, NC 28210
4 Beds
3 Baths
2,366 SqFt
Key Details
Sold Price $520,000
Property Type Single Family Home
Sub Type Single Family Residence
Listing Status Sold
Purchase Type For Sale
Square Footage 2,366 sqft
Price per Sqft $219
Subdivision Quail Hollow Estates
MLS Listing ID 3689801
Sold Date 02/11/21
Style Traditional
Bedrooms 4
Full Baths 2
Half Baths 1
HOA Fees $16/ann
HOA Y/N 1
Year Built 1985
Lot Size 0.460 Acres
Acres 0.46
Property Description
Beautiful all brick home in desirable Quail Hollow Estates. Large screened porch with Eze-Breeze windows over look a large flat backyard. Hardwood floors throughout, minus bedrooms. LARGE master bedroom with a recently updated master bath. All ceilings throughout the house are smooth, crown moulding throughout and recently painted. New shutters and Hardi Board 2020, Triple pane windows 2015. Neighborhood offers a park and park area with benches for sitting and enjoying the outdoors. Private neighborhood Greenway access. This home is move in ready. Fireplace sold "as is" with no known issues. HSA home warranty is being offered by the seller in the amount of $500.
Location
State NC
County Mecklenburg
Interior
Interior Features Attic Stairs Pulldown
Heating Central, Heat Pump, Heat Pump
Flooring Carpet, Hardwood, Tile, Vinyl
Fireplaces Type Family Room, Gas Log
Fireplace true
Appliance Cable Prewire, Ceiling Fan(s), Convection Oven, Electric Cooktop, Dishwasher, Disposal, Electric Dryer Hookup, Plumbed For Ice Maker, Refrigerator
Exterior
Exterior Feature In-Ground Irrigation
Community Features Playground, Street Lights, Walking Trails
Parking Type Attached Garage, Garage - 2 Car
Building
Building Description Brick,Wood Siding, 2 Story
Foundation Crawl Space
Sewer Public Sewer
Water Public
Architectural Style Traditional
Structure Type Brick,Wood Siding
New Construction false
Schools
Elementary Schools Unspecified
Middle Schools Unspecified
High Schools Unspecified
Others
Acceptable Financing Cash, Conventional
Listing Terms Cash, Conventional
Special Listing Condition None
Read Less
Want to know what your home might be worth? Contact us for a FREE valuation!

Our team is ready to help you sell your home for the highest possible price ASAP
© 2024 Listings courtesy of Canopy MLS as distributed by MLS GRID. All Rights Reserved.
Bought with Rhonda Gibbons • Savvy + Co Real Estate






