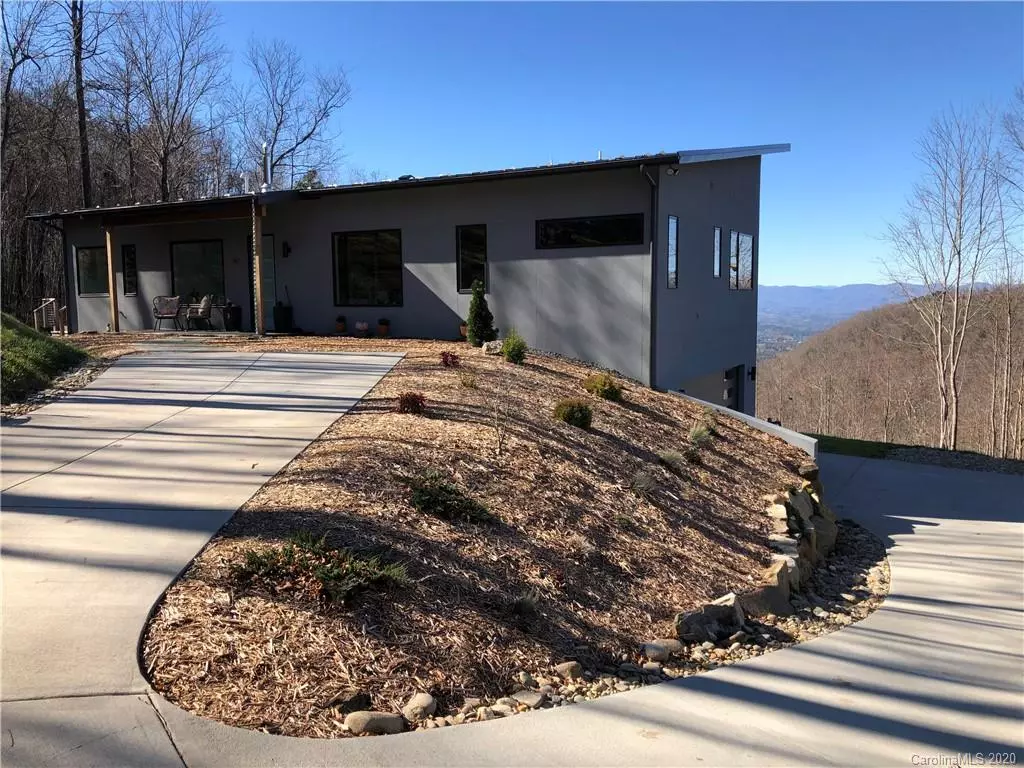$1,135,000
$1,199,000
5.3%For more information regarding the value of a property, please contact us for a free consultation.
367 Gentian TRL Weaverville, NC 28787
4 Beds
4 Baths
2,751 SqFt
Key Details
Sold Price $1,135,000
Property Type Single Family Home
Sub Type Single Family Residence
Listing Status Sold
Purchase Type For Sale
Square Footage 2,751 sqft
Price per Sqft $412
Subdivision Hundred Acre Wood
MLS Listing ID 3692140
Sold Date 03/01/21
Style Modern
Bedrooms 4
Full Baths 4
HOA Fees $41/ann
HOA Y/N 1
Year Built 2018
Lot Size 15.890 Acres
Acres 15.89
Property Description
Privacy, modern design, and incredible views merge at this stunning, 4-bed, 4-bath on 16 acres completed in Dec. 2018. 10 min to downtown Weaverville and 20 min to downtownAVL. Sunsets are spectacular every season from the expansive back porch with long-range, western-facing mountain views. High-end touches: oversized master suite with walkthrough dressing room, soaking tub, zero-entry double shower and hot/cold outdoor shower; upgraded Whirlpool appliances including stacked wall O/M, 2nd full-size D/W and wet bar fridge. Low-maintenance features: polished concrete floors; stucco exterior; Hardie soffits; wall and roof spray foam insulation; and standing seam metal roof. 1,000 gal propane tank for: whole house generator, range, on-demand water unit w/ circ pump, grill burners, and dual fuel HVAC; full-size Maytag W/D on both levels; custom woodworking from trees harvested during construction.
Location
State NC
County Buncombe
Interior
Interior Features Built Ins, Cable Available, Garage Shop, Kitchen Island, Open Floorplan, Pantry, Storage Unit, Walk-In Closet(s), Window Treatments
Heating Central, ENERGY STAR Qualified Equipment, Heat Pump, Multizone A/C, Zoned, Propane, Combustion Wood Stove, Wood Stove
Flooring Concrete
Fireplaces Type Wood Burning Stove
Fireplace true
Appliance Bar Fridge, Cable Prewire, Ceiling Fan(s), CO Detector, Convection Oven, Gas Cooktop, Dishwasher, Dryer, Electric Oven, Electric Range, ENERGY STAR Qualified Washer, ENERGY STAR Qualified Dishwasher, ENERGY STAR Qualified Dryer, ENERGY STAR Qualified Freezer, ENERGY STAR Qualified Light Fixtures, ENERGY STAR Qualified Refrigerator, Exhaust Fan, Exhaust Hood, Freezer, Gas Range, Generator, Plumbed For Ice Maker, Microwave, Oven, Propane Cooktop, Radon Mitigation System, Refrigerator, Self Cleaning Oven, Surround Sound, Wall Oven, Washer, Wine Refrigerator
Exterior
Exterior Feature Outbuilding(s), Outdoor Kitchen, Shed(s), Underground Power Lines
Community Features Walking Trails
Roof Type Metal
Parking Type Attached Garage, Driveway, Garage - 2 Car, Garage Door Opener, Keypad Entry
Building
Lot Description Hilly, Long Range View, Mountain View, Private, Sloped, Wooded, Views, Wooded, Year Round View
Building Description Fiber Cement,Synthetic Stucco, 2 Story/Basement
Foundation Basement, Basement Garage Door, Basement Partially Finished, Slab
Sewer Septic Installed
Water Water Softener System, Well
Architectural Style Modern
Structure Type Fiber Cement,Synthetic Stucco
New Construction false
Schools
Elementary Schools Weaverville/N. Windy Ridge
Middle Schools North Buncombe
High Schools North Buncombe
Others
Special Listing Condition None
Read Less
Want to know what your home might be worth? Contact us for a FREE valuation!

Our team is ready to help you sell your home for the highest possible price ASAP
© 2024 Listings courtesy of Canopy MLS as distributed by MLS GRID. All Rights Reserved.
Bought with Scott Russell • Freestone Properties






