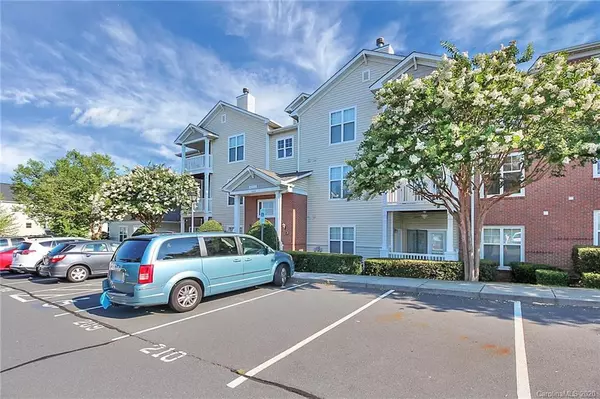$148,000
$153,000
3.3%For more information regarding the value of a property, please contact us for a free consultation.
11227 Hyde Pointe CT Charlotte, NC 28262
2 Beds
2 Baths
1,144 SqFt
Key Details
Sold Price $148,000
Property Type Condo
Sub Type Condominium
Listing Status Sold
Purchase Type For Sale
Square Footage 1,144 sqft
Price per Sqft $129
Subdivision Hyde Park
MLS Listing ID 3633422
Sold Date 09/04/20
Bedrooms 2
Full Baths 2
HOA Fees $230/mo
HOA Y/N 1
Year Built 2007
Property Description
Looking for a condo that is close to UNC Charlotte, the light rail and much more? Look no further, than this 2 bed 2 bath condo with a full size 1 car garage and hallway access is calling you're name! This 3rd floor condo is close to everything The University area offers! Shops, restaurants, and easy access to 485 and 85! The Vaulted ceilings and fire place compliment the open floor plan this condo has to offer. There is plenty of storage and a view of the Charlotte skyline from the balcony!
The Master suite features a huge walk-in closet and an en-suite bath. In-unit laundry/utility room w/extra shelving, coat closet in entry for added storage. Covered patio with storage closet. Building offers security door and assigned parking, close to entry. Hyde Park features club house, large pool, fitness center & recreation area.
Location
State NC
County Mecklenburg
Building/Complex Name Hyde Park
Interior
Interior Features Cable Available, Open Floorplan, Split Bedroom, Vaulted Ceiling, Walk-In Closet(s)
Heating Central, Gas Hot Air Furnace, Natural Gas
Flooring Laminate, Vinyl
Fireplaces Type Living Room, Gas
Fireplace true
Appliance Cable Prewire, Ceiling Fan(s), Dishwasher, Disposal, Dryer, Electric Oven, Electric Range, Exhaust Fan, Plumbed For Ice Maker, Intercom, Microwave, Refrigerator, Washer
Exterior
Community Features Clubhouse, Outdoor Pool
Waterfront Description None
Roof Type Composition
Parking Type Assigned, Attached Garage, Garage - 1 Car, Garage Door Opener, Parking Space
Building
Lot Description City View
Building Description Brick Partial,Vinyl Siding, Garden
Foundation Slab
Sewer Public Sewer
Water Public
Structure Type Brick Partial,Vinyl Siding
New Construction false
Schools
Elementary Schools Stoney Creek
Middle Schools James Martin
High Schools Vance
Others
HOA Name Henderson Properties
Acceptable Financing Cash, Conventional
Listing Terms Cash, Conventional
Special Listing Condition Subject to Lease, None
Read Less
Want to know what your home might be worth? Contact us for a FREE valuation!

Our team is ready to help you sell your home for the highest possible price ASAP
© 2024 Listings courtesy of Canopy MLS as distributed by MLS GRID. All Rights Reserved.
Bought with Charmaine Ebben • EXP Realty LLC






