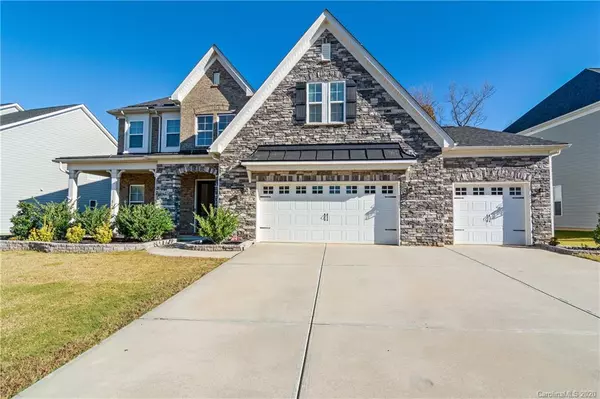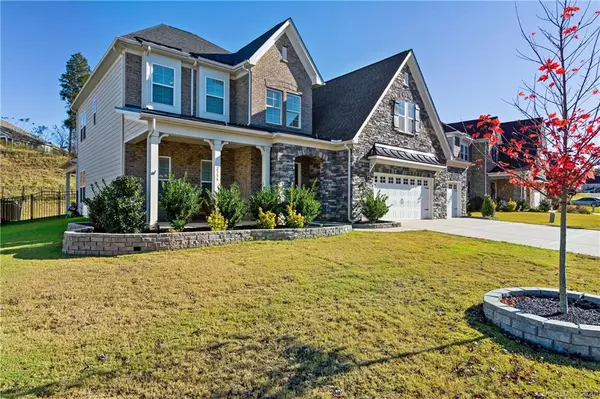$608,250
$600,000
1.4%For more information regarding the value of a property, please contact us for a free consultation.
2156 Hanging Rock RD Fort Mill, SC 29715
5 Beds
5 Baths
4,548 SqFt
Key Details
Sold Price $608,250
Property Type Single Family Home
Sub Type Single Family Residence
Listing Status Sold
Purchase Type For Sale
Square Footage 4,548 sqft
Price per Sqft $133
Subdivision Waterside At The Catawba
MLS Listing ID 3689248
Sold Date 03/26/21
Style European
Bedrooms 5
Full Baths 4
Half Baths 1
HOA Fees $100/qua
HOA Y/N 1
Year Built 2017
Lot Size 0.260 Acres
Acres 0.26
Property Description
Fort Mill FIND! This lovely home welcomes you through it's double doors into the light filled foyer. Gathering is the heart of this home. Designed to entertain and relax together with the family room, chef's kitchen, and breakfast sitting area all centered around the substantial island. The main floor en suite will be a retreat for guests and the flex room is ideal for the home office. This home does not compromise on function, style, or space. The upper level offers both loft and bonus room. Three secondary bedrooms including Jack and Jill. The spacious owners retreat features double corner vanity and tile shower.
Hanging Rock Rd sits on a ridge overlooking the Catawba River which can be accessed via walking trails in the neighborhood. Launch your kayak or toss out a fishing line from the bank. Outdoor enthusiasts will also enjoy the resort like amenities.
Location
State SC
County York
Interior
Interior Features Drop Zone, Kitchen Island, Open Floorplan, Pantry, Vaulted Ceiling
Heating Central, Gas Hot Air Furnace, Multizone A/C, Zoned
Flooring Carpet, Hardwood, Tile
Fireplaces Type Family Room
Fireplace true
Appliance Cable Prewire, Ceiling Fan(s), Gas Cooktop, Dishwasher, Disposal, Double Oven, Exhaust Hood
Exterior
Exterior Feature Fence, Fire Pit
Community Features Clubhouse, Fitness Center, Outdoor Pool, Playground, Recreation Area, Sidewalks, Street Lights, Tennis Court(s), Walking Trails
Roof Type Shingle
Parking Type Attached Garage, Garage - 3 Car
Building
Building Description Brick Partial,Fiber Cement,Stone Veneer, 2 Story
Foundation Slab
Builder Name Taylor Morrison
Sewer Public Sewer
Water Public
Architectural Style European
Structure Type Brick Partial,Fiber Cement,Stone Veneer
New Construction false
Schools
Elementary Schools River Trail
Middle Schools Banks Trail
High Schools Catawbaridge
Others
HOA Name Braesael
Acceptable Financing Cash, Conventional, USDA Loan
Listing Terms Cash, Conventional, USDA Loan
Special Listing Condition Relocation
Read Less
Want to know what your home might be worth? Contact us for a FREE valuation!

Our team is ready to help you sell your home for the highest possible price ASAP
© 2024 Listings courtesy of Canopy MLS as distributed by MLS GRID. All Rights Reserved.
Bought with John Gilchrist • Better Homes and Gardens Real Estate Paracle






