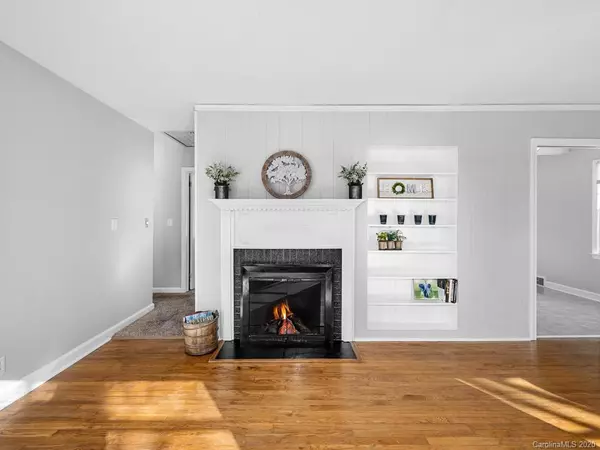$280,000
$290,000
3.4%For more information regarding the value of a property, please contact us for a free consultation.
37 Mulberry CT Asheville, NC 28704
3 Beds
2 Baths
1,745 SqFt
Key Details
Sold Price $280,000
Property Type Single Family Home
Sub Type Single Family Residence
Listing Status Sold
Purchase Type For Sale
Square Footage 1,745 sqft
Price per Sqft $160
Subdivision Royal Pines
MLS Listing ID 3685904
Sold Date 01/29/21
Style Ranch
Bedrooms 3
Full Baths 1
Half Baths 1
Year Built 1955
Lot Size 8,712 Sqft
Acres 0.2
Property Description
Bright, airy, impeccably maintained ranch-style home now available in Arden! This move-in ready home features fresh interior and exterior paint, a metal roof and beautifully finished basement.
The Living Room boasts original hardwood floors, a wood burning fireplace and an adorable built-in book-shelf. Living room opens up to a large kitchen with plenty of room for your breakfast nook or dining table.
The main floor features three generous sized bedrooms, closets, an attic fan and a full bathroom. Downstairs, brand new engineered wood flooring covers a bonus room, half bath, and family room complete with a bar and mini-fridge! Plenty of storage in your basement work-shop alongside a large 1 car garage. Enjoy a private, level, fenced-in backyard, mature trees and patio set. Centrally located, close to Lake Julian and Jake Rusher Park, minutes to Biltmore Park Town Square, and less than 20 minutes to downtown Asheville.
Location
State NC
County Buncombe
Interior
Interior Features Attic Fan, Garage Shop
Heating Central, Heat Pump
Flooring Carpet, Linoleum, Vinyl, Vinyl, Wood
Fireplaces Type Living Room, Wood Burning
Fireplace true
Appliance Cable Prewire, Ceiling Fan(s), Electric Cooktop, Dishwasher, Exhaust Hood, Freezer, Oven
Exterior
Exterior Feature Fence
Roof Type Metal
Parking Type Attached Garage
Building
Lot Description Level, Wooded
Building Description Brick,Vinyl Siding, 1 Story Basement
Foundation Basement, Basement Fully Finished, Basement Garage Door, Slab
Sewer Public Sewer
Water Public
Architectural Style Ranch
Structure Type Brick,Vinyl Siding
New Construction false
Schools
Elementary Schools Glen Arden/Koontz
Middle Schools Cane Creek
High Schools T.C. Roberson
Others
Acceptable Financing Cash, Conventional
Listing Terms Cash, Conventional
Special Listing Condition None
Read Less
Want to know what your home might be worth? Contact us for a FREE valuation!

Our team is ready to help you sell your home for the highest possible price ASAP
© 2024 Listings courtesy of Canopy MLS as distributed by MLS GRID. All Rights Reserved.
Bought with Erika Bradley • Century 21 Mountain Lifestyles/S. Hend






