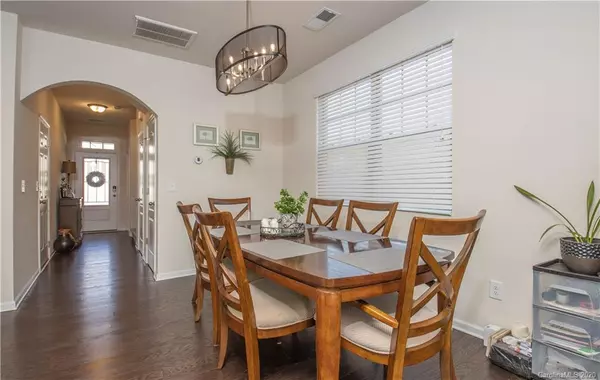$263,000
$263,000
For more information regarding the value of a property, please contact us for a free consultation.
209 Ascot Run WAY Fort Mill, SC 29715
3 Beds
3 Baths
1,812 SqFt
Key Details
Sold Price $263,000
Property Type Townhouse
Sub Type Townhouse
Listing Status Sold
Purchase Type For Sale
Square Footage 1,812 sqft
Price per Sqft $145
Subdivision Waterside At The Catawba
MLS Listing ID 3683397
Sold Date 01/07/21
Style Transitional
Bedrooms 3
Full Baths 2
Half Baths 1
HOA Fees $215/mo
HOA Y/N 1
Year Built 2018
Lot Size 3,049 Sqft
Acres 0.07
Lot Dimensions 29'x88'x28'x29
Property Description
Welcome home to this spacious 3 bed / 2.5 bath end unit townhome in sought after Waterside at the Catawba where you can enjoy resort style living on a daily basis. This home, with an abundance of natural light, features an open concept main level. The chef's kitchen boasts white cabinets, white subway tile backsplash, ss appliances, five burner gas cooktop, spacious pantry and large island which connects to the family room w/fireplace and dining area. Upstairs, you'll find the large owners retreat with en-suite bath, soaking tub, separate shower, dual vanities and large walk-in closet. Upstairs laundry, 2 additional BR's and another full bath complete the fabulous upstairs space. This home offers upgraded features throughout. This home is conveniently located around the corner from the newly built Middle & High Schools and offers easy access to shopping, dining, medical, the Aquatic Center, the Greenway, & all that historic Fort Mill offers! Award winning Fort Mill schools.
Location
State SC
County York
Building/Complex Name Waterside at the Catawba
Interior
Interior Features Attic Stairs Pulldown, Breakfast Bar, Cable Available, Garden Tub, Open Floorplan, Pantry, Walk-In Closet(s)
Heating Central, Gas Hot Air Furnace
Fireplaces Type Great Room
Fireplace true
Appliance Cable Prewire, Ceiling Fan(s), CO Detector
Exterior
Exterior Feature Lawn Maintenance
Community Features Cabana, Clubhouse, Fitness Center, Outdoor Pool, Playground, Recreation Area, Sidewalks, Street Lights, Tennis Court(s), Walking Trails
Parking Type Driveway, Garage - 1 Car, Other
Building
Lot Description End Unit, Level, Paved
Building Description Brick Partial,Vinyl Siding, 2 Story
Foundation Slab
Builder Name Lennar
Sewer Public Sewer
Water Public
Architectural Style Transitional
Structure Type Brick Partial,Vinyl Siding
New Construction false
Schools
Elementary Schools River Trail
Middle Schools Banks Trail
High Schools Catawbaridge
Others
HOA Name Braesael Management
Acceptable Financing Cash, Conventional
Listing Terms Cash, Conventional
Special Listing Condition None
Read Less
Want to know what your home might be worth? Contact us for a FREE valuation!

Our team is ready to help you sell your home for the highest possible price ASAP
© 2024 Listings courtesy of Canopy MLS as distributed by MLS GRID. All Rights Reserved.
Bought with Trena Miller • Carolina Realty LINX






