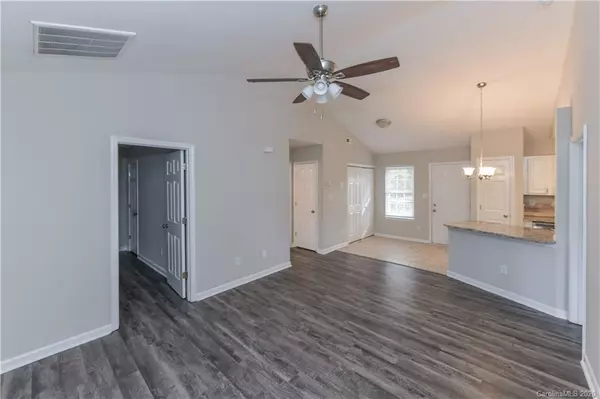$221,000
$229,900
3.9%For more information regarding the value of a property, please contact us for a free consultation.
2722 Catalina AVE Charlotte, NC 28206
3 Beds
2 Baths
1,002 SqFt
Key Details
Sold Price $221,000
Property Type Single Family Home
Sub Type Single Family Residence
Listing Status Sold
Purchase Type For Sale
Square Footage 1,002 sqft
Price per Sqft $220
Subdivision Graham Heights
MLS Listing ID 3682529
Sold Date 01/29/21
Style Ranch
Bedrooms 3
Full Baths 2
Year Built 2004
Lot Size 0.410 Acres
Acres 0.41
Lot Dimensions 57 x 195 x 42 x 164 x 175
Property Description
Beautiful Ranch Home UPDATED and Ready for you! Less than 2 Miles from Uptown-Center City Charlotte in the up & coming Graham Heights subdivision. Beautiful Beachwood Designer LVP flooring throughout most of this home! OPEN FLOOR-PLAN! Great Room features vaulted ceilings and ceiling fan. Kitchen is all UPDATED with NEW SS appliances including Refrigerator, designer tile back-splash, granite counter-tops and breakfast bar. Master bedroom features ceiling fan with LVP flooring. Both Guest suites have LVP flooring. Custom tile in both Bathroom's with Granite vanity & tub-shower combo. Laundry is on the main floor. HUGE Lot .41 Acres is beautiful and flat with a few shade trees. Enjoy entertaining on your over-sized patio! Come Quick so you can close before Christmas!
Location
State NC
County Mecklenburg
Interior
Interior Features Attic Other, Breakfast Bar, Cable Available, Open Floorplan, Pantry, Vaulted Ceiling
Heating Heat Pump, Heat Pump
Flooring Tile, Vinyl
Fireplace false
Appliance Cable Prewire, Ceiling Fan(s), CO Detector, Dishwasher, Disposal, Electric Dryer Hookup, Electric Range, Plumbed For Ice Maker, Microwave, Refrigerator, Security System, Self Cleaning Oven
Exterior
Community Features Sidewalks, Street Lights
Waterfront Description None
Parking Type Driveway, Parking Space - 3
Building
Lot Description Level, Wooded
Building Description Vinyl Siding, 1 Story
Foundation Slab
Builder Name custom
Sewer Public Sewer
Water Public
Architectural Style Ranch
Structure Type Vinyl Siding
New Construction false
Schools
Elementary Schools Unspecified
Middle Schools Unspecified
High Schools Unspecified
Others
Acceptable Financing Cash, Conventional, VA Loan
Listing Terms Cash, Conventional, VA Loan
Special Listing Condition None
Read Less
Want to know what your home might be worth? Contact us for a FREE valuation!

Our team is ready to help you sell your home for the highest possible price ASAP
© 2024 Listings courtesy of Canopy MLS as distributed by MLS GRID. All Rights Reserved.
Bought with Nicole Regal • Realty One Group Revolution






