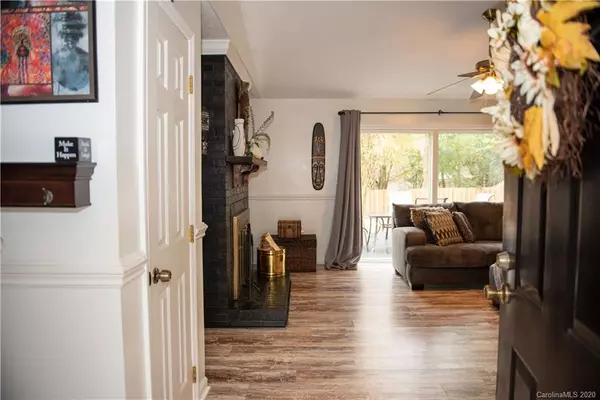$253,000
$249,900
1.2%For more information regarding the value of a property, please contact us for a free consultation.
7225 Walnut Wood DR Charlotte, NC 28227
3 Beds
2 Baths
1,517 SqFt
Key Details
Sold Price $253,000
Property Type Single Family Home
Sub Type Single Family Residence
Listing Status Sold
Purchase Type For Sale
Square Footage 1,517 sqft
Price per Sqft $166
Subdivision Chestnut Lake
MLS Listing ID 3677845
Sold Date 12/15/20
Style Ranch
Bedrooms 3
Full Baths 2
Year Built 1983
Lot Size 10,454 Sqft
Acres 0.24
Lot Dimensions .24
Property Description
You're going to love the open flow of this home. Walk into a large open Family Room with vaulted ceilings, huge wall of windows, and new upgraded LVP floors. The Kitchen boast ceramic tile floors, updated appliances, pantry, breakfast area, Long bar top with room for 3. Kitchen is open to the Dining Room with LVP floors and sliding door to the back deck. Dining Rm and Family Rm share an awesome double sided wood burning fireplace. The large Master Br also has a door to the deck, en suite bath and walkin closet. There are 2 additional nice size bedrooms and 2nd full bath w/ceramic floors. Tons of natural light. The wonderfully refinished deck spans the full length of the house with an inlaid firepit overlooking the large fenced back yard which is private and ready for all your family activities. Large 2 car garage with pull down storage. Updates include 2010 hardiplank siding, 2019 sliding doors, 2009 garage door, 2008 architectural roof, 2008 seamless gutters, 2007 vinyl windows.
Location
State NC
County Mecklenburg
Interior
Interior Features Attic Stairs Pulldown, Breakfast Bar, Vaulted Ceiling, Walk-In Closet(s)
Heating Central, Gas Hot Air Furnace
Flooring Carpet, Tile, Vinyl
Fireplaces Type Great Room, See Through, Wood Burning
Fireplace true
Appliance Cable Prewire, Ceiling Fan(s), Dishwasher, Disposal, Electric Range, Plumbed For Ice Maker, Microwave
Exterior
Exterior Feature Fence
Roof Type Shingle
Parking Type Garage - 2 Car
Building
Building Description Fiber Cement, 1 Story
Foundation Slab
Sewer Public Sewer
Water Public
Architectural Style Ranch
Structure Type Fiber Cement
New Construction false
Schools
Elementary Schools Unspecified
Middle Schools Unspecified
High Schools Unspecified
Others
Acceptable Financing Cash, Conventional, FHA, VA Loan
Listing Terms Cash, Conventional, FHA, VA Loan
Special Listing Condition None
Read Less
Want to know what your home might be worth? Contact us for a FREE valuation!

Our team is ready to help you sell your home for the highest possible price ASAP
© 2024 Listings courtesy of Canopy MLS as distributed by MLS GRID. All Rights Reserved.
Bought with Karen Clark • EXP REALTY LLC






