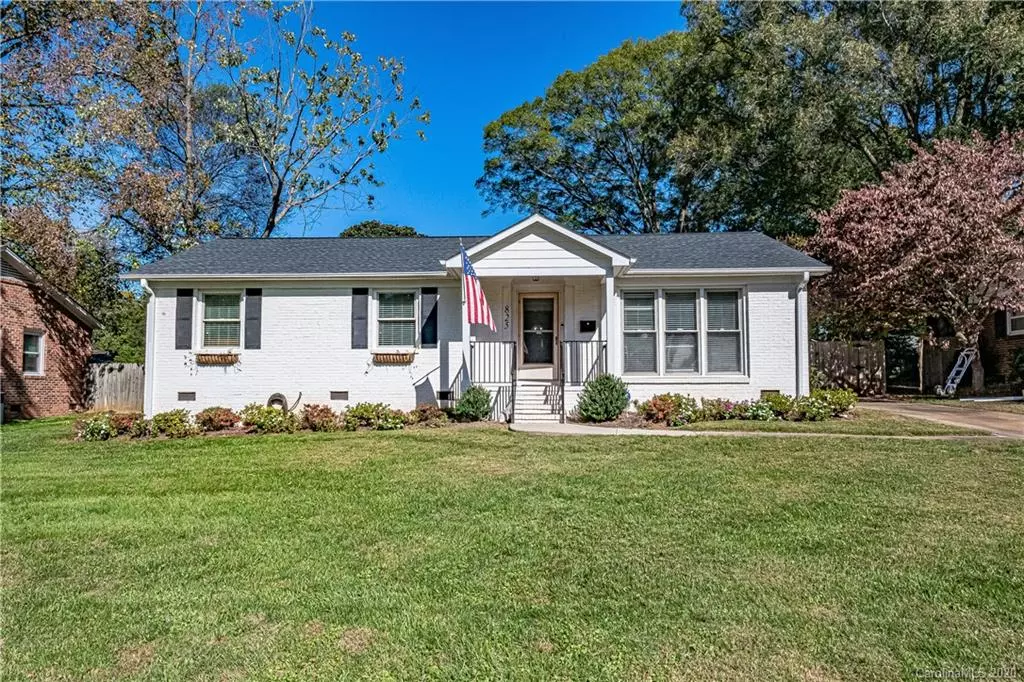$432,000
$430,000
0.5%For more information regarding the value of a property, please contact us for a free consultation.
825 Faircrest DR Charlotte, NC 28210
3 Beds
2 Baths
1,284 SqFt
Key Details
Sold Price $432,000
Property Type Single Family Home
Sub Type Single Family Residence
Listing Status Sold
Purchase Type For Sale
Square Footage 1,284 sqft
Price per Sqft $336
Subdivision Madison Park
MLS Listing ID 3679524
Sold Date 12/14/20
Style Ranch
Bedrooms 3
Full Baths 2
Year Built 1958
Lot Size 0.260 Acres
Acres 0.26
Property Description
**The sunroom is 239 sqft...you could easily add new windows and heat and AC to this room to make a heated second living room and the home would be 1,523 sqft. The sellers were planning to do this but were short on time. An easy project that can increase the value A TON!** Come see this AMAZING home in the sought after Madison Park neighborhood! This home is turn key and ready for its new owner. With an open floor plan this home is equipped with everything you will need. An updated kitchen with stainless steel appliances, a new roof, new windows throughout the front side of the home, a recently renovated master bathroom and closet, a new patio with a gas grill, a new pea gravel fire pit area with power run so you can have the cabana lights and TV, recently added front porch, a newly encapsulated crawl space, recently painted the exterior and interior, new landscaping, ADT and ring security...these sellers have done it all!! This home is in excellent condition so you can move right in.
Location
State NC
County Mecklenburg
Interior
Interior Features Attic Fan, Attic Stairs Pulldown, Breakfast Bar, Built Ins, Cable Available, Kitchen Island, Open Floorplan
Heating Central, Gas Hot Air Furnace
Flooring Laminate, Tile
Fireplace false
Appliance Cable Prewire, Ceiling Fan(s), CO Detector, Electric Cooktop, Dishwasher, Disposal, Dryer, Electric Oven, Exhaust Fan, Exhaust Hood, Plumbed For Ice Maker, Microwave, Natural Gas, Oven, Refrigerator, Security System, Washer
Exterior
Exterior Feature Fence, Fire Pit, Shed(s)
Community Features Street Lights, Walking Trails
Roof Type Shingle
Parking Type Driveway, On Street
Building
Building Description Brick, 1 Story
Foundation Crawl Space
Sewer Public Sewer
Water Public
Architectural Style Ranch
Structure Type Brick
New Construction false
Schools
Elementary Schools Unspecified
Middle Schools Unspecified
High Schools Unspecified
Others
Special Listing Condition None
Read Less
Want to know what your home might be worth? Contact us for a FREE valuation!

Our team is ready to help you sell your home for the highest possible price ASAP
© 2024 Listings courtesy of Canopy MLS as distributed by MLS GRID. All Rights Reserved.
Bought with Susan May • HM Properties






