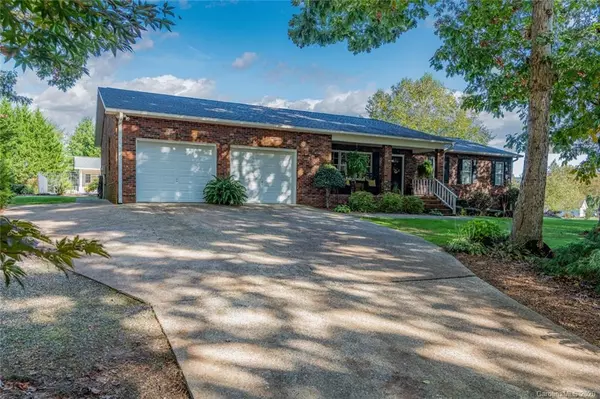$325,000
$299,900
8.4%For more information regarding the value of a property, please contact us for a free consultation.
4209 Trim Tree DR Morganton, NC 28655
3 Beds
3 Baths
1,752 SqFt
Key Details
Sold Price $325,000
Property Type Single Family Home
Sub Type Single Family Residence
Listing Status Sold
Purchase Type For Sale
Square Footage 1,752 sqft
Price per Sqft $185
Subdivision Dogwoods Subdivision
MLS Listing ID 3673004
Sold Date 11/30/20
Style Ranch
Bedrooms 3
Full Baths 3
Year Built 1994
Lot Size 0.810 Acres
Acres 0.81
Lot Dimensions 149 x 260 x 119 x 186
Property Description
Look no further than this gorgeous 3 BR 3 BA brick ranch! Located in the sought after Salem area, this well-maintained home features a covered back patio, beautiful in-ground saltwater pool & a 16x12 pool house w/ a half bath. Enter this home into the spacious LR that flows into the kitchen/dining area. The kitchen boasts beautiful white cabinetry, a pantry area & a breakfast bar. Down the hall is a large master BR w/ master BA & walk-in closet. This side of the home finishes up with 2 BR's & a centrally located hall BA. The main floor finishes off w/ a bonus room being used as a BR now w/ an additional BA & the laundry closet. Step out onto the back patio to relax & unwind overlooking the pool. Behind the pool house you will find a patio suitable for a building. There is currently a basketball goal. This home is located in a desirable neighborhood & has a private feel when you pull into the driveway. Check this one out for yourself!
Location
State NC
County Burke
Interior
Interior Features Breakfast Bar, Cable Available, Pantry, Walk-In Closet(s)
Heating Central, Heat Pump
Flooring Carpet, Vinyl, Wood
Fireplace false
Appliance Ceiling Fan(s), Dishwasher, Electric Range, Microwave, Refrigerator
Exterior
Exterior Feature In Ground Pool, Other
Parking Type Attached Garage, Driveway, Garage - 2 Car
Building
Lot Description Long Range View, Paved, Private, Rolling Slope
Building Description Brick, 1 Story
Foundation Crawl Space
Sewer Septic Installed
Water Public
Architectural Style Ranch
Structure Type Brick
New Construction false
Schools
Elementary Schools Salem
Middle Schools Liberty
High Schools Patton
Others
Special Listing Condition None
Read Less
Want to know what your home might be worth? Contact us for a FREE valuation!

Our team is ready to help you sell your home for the highest possible price ASAP
© 2024 Listings courtesy of Canopy MLS as distributed by MLS GRID. All Rights Reserved.
Bought with Sandra Walker • RE/MAX Southern Lifestyles






