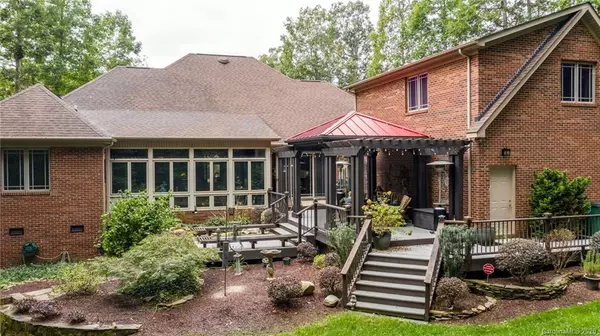$610,000
$575,000
6.1%For more information regarding the value of a property, please contact us for a free consultation.
720 Clifden DR Matthews, NC 28104
5 Beds
5 Baths
3,675 SqFt
Key Details
Sold Price $610,000
Property Type Single Family Home
Sub Type Single Family Residence
Listing Status Sold
Purchase Type For Sale
Square Footage 3,675 sqft
Price per Sqft $165
Subdivision Shannamara
MLS Listing ID 3672659
Sold Date 12/04/20
Style Transitional
Bedrooms 5
Full Baths 4
Half Baths 1
HOA Fees $36/ann
HOA Y/N 1
Year Built 2002
Lot Size 1.373 Acres
Acres 1.373
Lot Dimensions 1.373
Property Description
Truly a ONE OF A KIND Custom Built Ranch on 1.3 acre lot! Relax and unwind while enjoying the magnificent private OUTDOOR LIVING space which includes a partially covered pergola & two tiered wrap-around deck or relax in the sunroom while listening to the soothing Koi pond waterfall sounds. Fantastic split Floorplan features 4 BR's on main PLUS an amazing Bonus/Bedroom & full bathroom on second level. Dramatic Family Room features a wall of custom shelves, trey ceiling & stone gas fireplace. Updated Kitchen features newer floors & cabinets w/organizational drawers/cabinets, quartz countertops & tile backsplash, stainless appliances, trash Compactor, wine refrigerator & mini-cubed ice maker. Dining Room w/double tray ceiling & HW Floors. Master Suite w/tray ceiling (Custom closet organizers in all bedrooms) Dual Vanities, Jacuzzi Tub & Separate Shower. Full Irrigation, landscape lighting & fenced yard. Extended driveway, 3 Car Garage, 2 water heaters (one tankless) & tons of storage.
Location
State NC
County Union
Interior
Interior Features Attic Walk In, Built Ins, Split Bedroom, Tray Ceiling, Walk-In Closet(s), Whirlpool
Heating Central, Gas Hot Air Furnace, Gas Water Heater
Flooring Carpet, Tile, Wood
Fireplaces Type Family Room, Gas Log
Fireplace true
Appliance Cable Prewire, Ceiling Fan(s), Convection Oven, Gas Cooktop, Dishwasher, Disposal, Plumbed For Ice Maker, Microwave, Oven, Trash Compactor, Wall Oven, Wine Refrigerator
Exterior
Exterior Feature Fence, Gazebo, In-Ground Irrigation
Community Features Clubhouse, Fitness Center, Lake, Outdoor Pool, Playground, Tennis Court(s)
Roof Type Shingle
Parking Type Attached Garage, Garage - 3 Car, Garage Door Opener, Keypad Entry, Side Load Garage
Building
Lot Description Private, Wooded
Building Description Brick, 1 Story/F.R.O.G.
Foundation Crawl Space
Sewer County Sewer
Water County Water
Architectural Style Transitional
Structure Type Brick
New Construction false
Schools
Elementary Schools Stallings
Middle Schools Porter Ridge
High Schools Porter Ridge
Others
HOA Name Braesael Mgt. Companyraesael Mgt. Company
Acceptable Financing Cash, Conventional, FHA, VA Loan
Listing Terms Cash, Conventional, FHA, VA Loan
Special Listing Condition None
Read Less
Want to know what your home might be worth? Contact us for a FREE valuation!

Our team is ready to help you sell your home for the highest possible price ASAP
© 2024 Listings courtesy of Canopy MLS as distributed by MLS GRID. All Rights Reserved.
Bought with John DiCristo • Keller Williams Ballantyne Area






