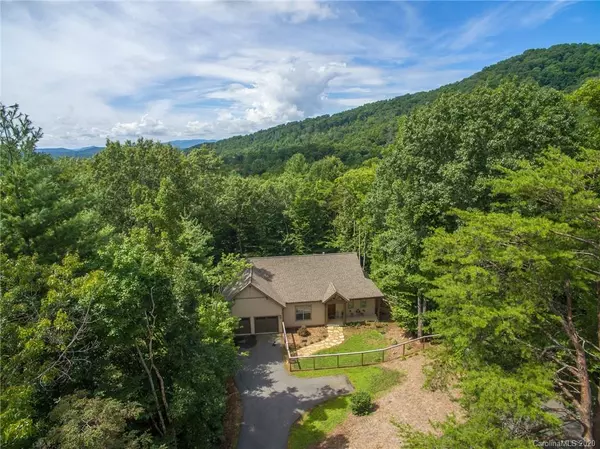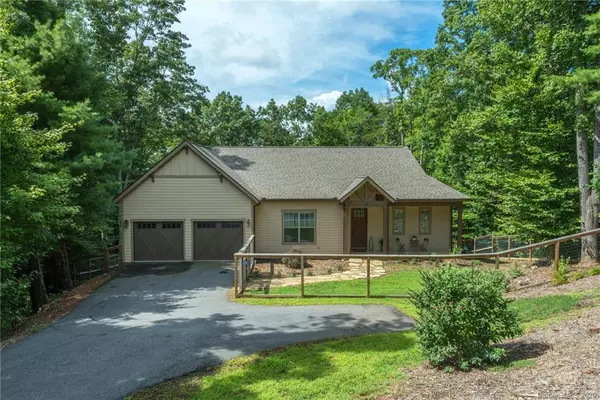$735,000
$775,000
5.2%For more information regarding the value of a property, please contact us for a free consultation.
122 Cisco RD Asheville, NC 28805
4 Beds
3 Baths
3,158 SqFt
Key Details
Sold Price $735,000
Property Type Single Family Home
Sub Type Single Family Residence
Listing Status Sold
Purchase Type For Sale
Square Footage 3,158 sqft
Price per Sqft $232
MLS Listing ID 3652314
Sold Date 03/02/21
Style Contemporary
Bedrooms 4
Full Baths 3
Year Built 2015
Lot Size 0.640 Acres
Acres 0.64
Lot Dimensions 99X284X109X292
Property Description
Exquisite home in Haw Creek by Osada builders. Just below Falcon Ridge, only 4 miles to downtown, it's your private sanctuary: Open floor plan, 10+ ft ceilings, wood floors throughout. Master bedroom adjoins new deck and 16.5 ft swim spa with Jacuzzi seats and Bluetooth speakers. Chef's kitchen with stainless appliances, vented AGA Legacy range/oven, pantry, and large island. Basement (2 bedrooms, bath, large den, bonus & storage rooms) is plumbed for a wet bar and could easily be rewired for stove. Big income potential for attached ADU, approved by AVL city with annual permit. Enjoy outdoor living on rear decks, screened porch or sitting area at separate basement entrance accessed by a natural stone walkway. Superior craftsmanship and amenities include granite counter tops, custom woodwork, cathedral and tray ceilings, custom shutters and drapes on large windows, 10+ft natural stone fireplace, water filtration, radon mitigation, & alarm system.
Location
State NC
County Buncombe
Interior
Interior Features Cable Available, Cathedral Ceiling(s), Garden Tub, Kitchen Island, Open Floorplan, Pantry, Tray Ceiling, Walk-In Closet(s), Walk-In Pantry, Window Treatments
Heating Heat Pump, Heat Pump, Multizone A/C
Flooring Tile, Wood
Fireplaces Type Gas Log, Living Room, Propane
Appliance Cable Prewire, Ceiling Fan(s), Gas Cooktop, Dishwasher, Disposal, Dryer, ENERGY STAR Qualified Washer, Exhaust Fan, Exhaust Hood, Gas Oven, Gas Range, Plumbed For Ice Maker, Oven, Propane Cooktop, Radon Mitigation System, Refrigerator, Security System, Warming Drawer, Washer, Other
Exterior
Exterior Feature Fence, Other
Waterfront Description None
Roof Type Shingle
Parking Type Attached Garage, Carport - 2 Car
Building
Lot Description Private, Sloped, Wooded, Wooded
Building Description Hardboard Siding, 1 Story Basement
Foundation Basement, Basement Inside Entrance, Basement Outside Entrance, Basement Partially Finished, Slab
Builder Name Osada
Sewer Septic Installed
Water Public
Architectural Style Contemporary
Structure Type Hardboard Siding
New Construction false
Schools
Elementary Schools Haw Creek
Middle Schools Ac Reynolds
High Schools Unspecified
Others
Acceptable Financing Conventional
Listing Terms Conventional
Special Listing Condition None
Read Less
Want to know what your home might be worth? Contact us for a FREE valuation!

Our team is ready to help you sell your home for the highest possible price ASAP
© 2024 Listings courtesy of Canopy MLS as distributed by MLS GRID. All Rights Reserved.
Bought with Candi Guffey • Beverly Hanks & Assoc. Hendersonville






