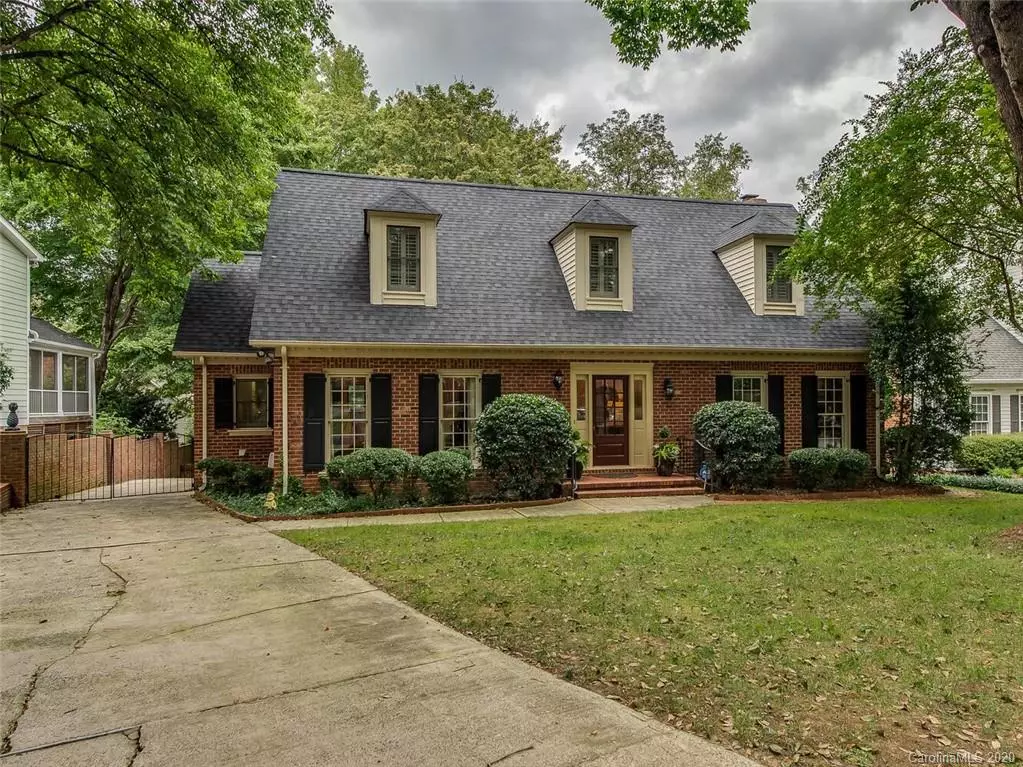$865,000
$875,000
1.1%For more information regarding the value of a property, please contact us for a free consultation.
3216 Glen TER Charlotte, NC 28211
3 Beds
3 Baths
2,534 SqFt
Key Details
Sold Price $865,000
Property Type Single Family Home
Sub Type Single Family Residence
Listing Status Sold
Purchase Type For Sale
Square Footage 2,534 sqft
Price per Sqft $341
Subdivision Barclay Downs
MLS Listing ID 3660552
Sold Date 12/10/20
Style Traditional
Bedrooms 3
Full Baths 2
Half Baths 1
HOA Fees $2/ann
HOA Y/N 1
Year Built 1981
Lot Size 0.280 Acres
Acres 0.28
Property Description
Charm abounds in this adorable brick story and a half tucked on a quiet cul de sac in beautiful Morrison Glen section of Barclay Downs. Quality renovations including kitchen with custom cabinets, granite countertops, tile backsplash and stainless steel 4 burner cooktop with griddle, wall oven, microwave and warming drawer. Kitchen completely open to cozy family room with gas log fireplace with painted brick surround. Double French doors lead to formal living room/study. Atrium door in family room and kitchen opens to fantastic screened porch with t.v. Upstairs renovated master bathroom with tile plank heated floors, beautiful tile shower and double vanity with wall cabinetry for extra storage. Wonderful surprise sitting room off master with small beverage center with fridge. This space would also be perfect for a nursery.
Location
State NC
County Mecklenburg
Interior
Interior Features Attic Fan, Attic Other, Attic Stairs Pulldown, Built Ins, Cable Available, Drop Zone, Kitchen Island, Open Floorplan, Walk-In Closet(s)
Heating Central, Heat Pump, Heat Pump
Flooring Carpet, Tile, Wood
Fireplaces Type Family Room, Gas Log
Fireplace true
Appliance Cable Prewire, Convection Oven, Gas Cooktop, Dishwasher, Disposal, Plumbed For Ice Maker, Microwave, Natural Gas, Security System, Self Cleaning Oven, Wall Oven, Warming Drawer
Exterior
Exterior Feature Fence, In-Ground Irrigation
Roof Type Shingle
Parking Type Detached, Garage - 2 Car, Side Load Garage
Building
Lot Description Cul-De-Sac
Building Description Brick, 1.5 Story
Foundation Crawl Space
Sewer Public Sewer
Water Public
Architectural Style Traditional
Structure Type Brick
New Construction false
Schools
Elementary Schools Selwyn
Middle Schools Alexander Graham
High Schools Myers Park
Others
Acceptable Financing Cash, Conventional
Listing Terms Cash, Conventional
Special Listing Condition None
Read Less
Want to know what your home might be worth? Contact us for a FREE valuation!

Our team is ready to help you sell your home for the highest possible price ASAP
© 2024 Listings courtesy of Canopy MLS as distributed by MLS GRID. All Rights Reserved.
Bought with Heather Montgomery • Cottingham Chalk






