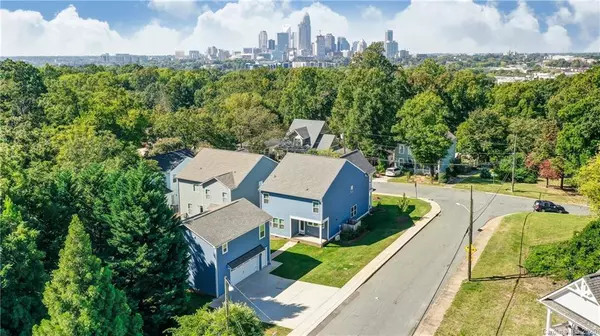$708,000
$724,900
2.3%For more information regarding the value of a property, please contact us for a free consultation.
1008 Catawba AVE Charlotte, NC 28205
5 Beds
4 Baths
3,564 SqFt
Key Details
Sold Price $708,000
Property Type Single Family Home
Sub Type Single Family Residence
Listing Status Sold
Purchase Type For Sale
Square Footage 3,564 sqft
Price per Sqft $198
Subdivision Villa Heights
MLS Listing ID 3670350
Sold Date 12/07/20
Bedrooms 5
Full Baths 4
Year Built 2019
Lot Size 7,492 Sqft
Acres 0.172
Lot Dimensions 59x150x57x150
Property Description
What a find in Villa Heights! 4BR/3BTH former model home w/ additional fully contained 1BR/1BTH carriage house apartment above the garage. Main house is well appointed & never been occupied. Excellent floor plan that features an private office/study, guest room & full bath, large formal dining room, spacious great room, absolutely gorgeous kitchen w/ stylish cabs, stnls apps, subway tile backsplash & quartzite tops, large walk in pantry, butler pantry and drop zone. 2nd floor has huge owner's suite w/ walk out to private balcony, cozy sitting room, spacious owner's bath w/ dual vanities, huge walk in shwr, walk in closet. Huge oversized 2 car garage w/ apartment has living room, full kitchen, laundry, 1 bed & 1 bath. Separate utilities and HVAC makes for excellent rental income or home office. Just steps away from Cordelia Park, a 24 acre urban park w/ swimming pool, walking trails, playground & basketball court. Only a few blocks to N Davidson, Noda dining district & Light Rail.
Location
State NC
County Mecklenburg
Interior
Interior Features Attic Other, Breakfast Bar, Drop Zone, Kitchen Island, Open Floorplan, Walk-In Closet(s), Walk-In Pantry
Heating Central, Multizone A/C, Zoned
Flooring Carpet, Tile, Vinyl
Fireplace false
Appliance Dishwasher, Disposal, Electric Range, Microwave
Exterior
Exterior Feature In-Ground Irrigation, Other
Community Features Outdoor Pool, Recreation Area, Sidewalks, Other
Waterfront Description None
Roof Type Shingle
Parking Type Detached, Garage - 2 Car
Building
Lot Description City View, Corner Lot, Level
Building Description Fiber Cement, 2 Story
Foundation Crawl Space
Builder Name True Homes
Sewer Public Sewer
Water Public
Structure Type Fiber Cement
New Construction true
Schools
Elementary Schools Unspecified
Middle Schools Unspecified
High Schools Unspecified
Others
Acceptable Financing 1031 Exchange, Cash, Conventional
Listing Terms 1031 Exchange, Cash, Conventional
Special Listing Condition None
Read Less
Want to know what your home might be worth? Contact us for a FREE valuation!

Our team is ready to help you sell your home for the highest possible price ASAP
© 2024 Listings courtesy of Canopy MLS as distributed by MLS GRID. All Rights Reserved.
Bought with Annette Semprit • Helen Adams Realty






