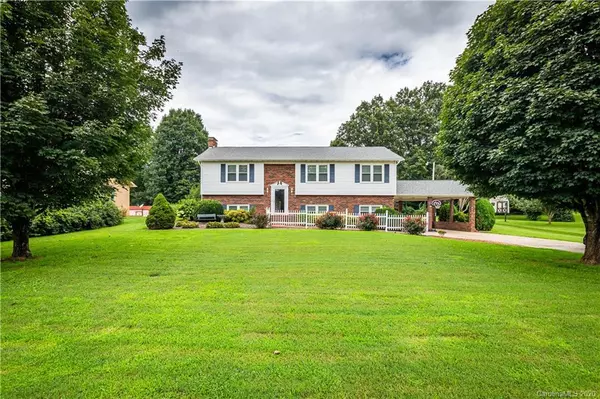$245,000
$247,900
1.2%For more information regarding the value of a property, please contact us for a free consultation.
1268 Mountain Shadows DR Morganton, NC 28566
4 Beds
3 Baths
2,395 SqFt
Key Details
Sold Price $245,000
Property Type Single Family Home
Sub Type Single Family Residence
Listing Status Sold
Purchase Type For Sale
Square Footage 2,395 sqft
Price per Sqft $102
MLS Listing ID 3655360
Sold Date 01/11/21
Bedrooms 4
Full Baths 3
Year Built 1979
Lot Size 0.440 Acres
Acres 0.44
Property Description
Pride in ownership..you wont find a more well maintained home. This 4 bedroom 3 bath home is located in sought after Salem area on a flat lot with a fantastic 18x36 in-ground pool! This home has many updates...replacement windows, 30yr roof, luxury vinyl plank hardwoods in lower level, HVAC 2018, pool pump 2020 and SS appliances. The upper level offers an open concept dining and living room with fireplace and real hardwoods. Also 3 ample sized bedrooms, with the master having a private full bath. On the lower level find a large family room with fireplace, 3rd full bath and huge 4th bedroom with sink vanity area. There is also a 1 car garage with electric door in the lower level. This home offers plenty of storage closets and an outbuilding. Outside you will love the beautiful yard, double attached carport, back deck and most of all the like new pool! All pool supplies and covers will stay.
Location
State NC
County Burke
Interior
Interior Features Cable Available, Walk-In Closet(s), Window Treatments
Heating Central, Heat Pump
Flooring Carpet, Tile, Vinyl, Wood
Fireplaces Type Den, Gas Log, Living Room
Appliance Cable Prewire, Ceiling Fan(s), Dishwasher, Electric Range, Exhaust Fan, Plumbed For Ice Maker, Microwave, Propane Cooktop, Refrigerator
Exterior
Exterior Feature Outbuilding(s), In Ground Pool
Roof Type Shingle
Parking Type Carport - 2 Car, Driveway, Garage - 1 Car
Building
Lot Description Level
Building Description Brick Partial,Vinyl Siding, Split Foyer
Foundation Brick/Mortar, See Remarks
Sewer Septic Installed
Water Public
Structure Type Brick Partial,Vinyl Siding
New Construction false
Schools
Elementary Schools Salem
Middle Schools Liberty
High Schools Patton
Others
Acceptable Financing Cash, Conventional, FHA, USDA Loan, VA Loan
Listing Terms Cash, Conventional, FHA, USDA Loan, VA Loan
Special Listing Condition None
Read Less
Want to know what your home might be worth? Contact us for a FREE valuation!

Our team is ready to help you sell your home for the highest possible price ASAP
© 2024 Listings courtesy of Canopy MLS as distributed by MLS GRID. All Rights Reserved.
Bought with Rob Taylor • Weichert, Realtors - Team Metro






