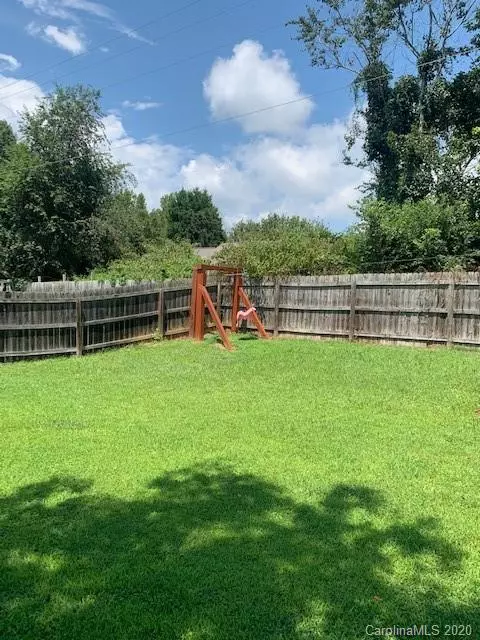$215,000
$220,000
2.3%For more information regarding the value of a property, please contact us for a free consultation.
3900 Cedar Bark DR Matthews, NC 28105
3 Beds
2 Baths
1,380 SqFt
Key Details
Sold Price $215,000
Property Type Single Family Home
Sub Type Single Family Residence
Listing Status Sold
Purchase Type For Sale
Square Footage 1,380 sqft
Price per Sqft $155
Subdivision Glenwood Manor
MLS Listing ID 3636137
Sold Date 11/16/20
Style Ranch
Bedrooms 3
Full Baths 2
Year Built 1990
Lot Size 0.260 Acres
Acres 0.26
Property Description
3 BD/2 BA partial brick home in Matthews with one-of-a-kind backyard! 2 large decks, swing, hot tub, shed, trampoline, and a ZIP-LINE!! Bring your family and your offers because this won’t last! The Master bedroom features a vaulted ceiling, dual closets, and an oversized soaking tub. Two additional bedrooms are large and either could be used as an office. Property being sold AS-IS but all the big stuff has been done already. New garage door and opener in 2019, All new windows and exterior doors in 2019, new roof in 2011, New HVAC in 2011, Rheem hot water tank installed in 2014. Nearly new washer and dryer convey with sale. Great location, convenient to shopping, restaurants, and all that Matthews and Mint Hill have to offer. Easy access to I-485, Independance Blvd. and easy commute uptown! Make this the home of your dreams!!
Location
State NC
County Mecklenburg
Interior
Interior Features Attic Stairs Pulldown, Skylight(s), Vaulted Ceiling, Window Treatments
Heating Central, Gas Hot Air Furnace, Natural Gas
Flooring Carpet, Tile, Vinyl
Fireplaces Type Family Room, Wood Burning
Fireplace true
Appliance Ceiling Fan(s), Dishwasher, Dryer, Electric Range, Exhaust Hood, Natural Gas, Washer
Exterior
Exterior Feature Fence, Hot Tub, Shed(s)
Community Features Outdoor Pool, Picnic Area, Playground, Tennis Court(s)
Roof Type Shingle
Parking Type Attached Garage, Driveway, Garage - 1 Car, Parking Space - 2
Building
Lot Description Level
Building Description Brick Partial,Shingle Siding,Vinyl Siding, 1 Story
Foundation Slab, Slab
Sewer Public Sewer
Water Public
Architectural Style Ranch
Structure Type Brick Partial,Shingle Siding,Vinyl Siding
New Construction false
Schools
Elementary Schools Piney Grove
Middle Schools Mint Hill
High Schools Butler
Others
HOA Name RedRock Property Management
Acceptable Financing Cash, Conventional, FHA
Listing Terms Cash, Conventional, FHA
Special Listing Condition None
Read Less
Want to know what your home might be worth? Contact us for a FREE valuation!

Our team is ready to help you sell your home for the highest possible price ASAP
© 2024 Listings courtesy of Canopy MLS as distributed by MLS GRID. All Rights Reserved.
Bought with Zack Elali • ProStead Realty






