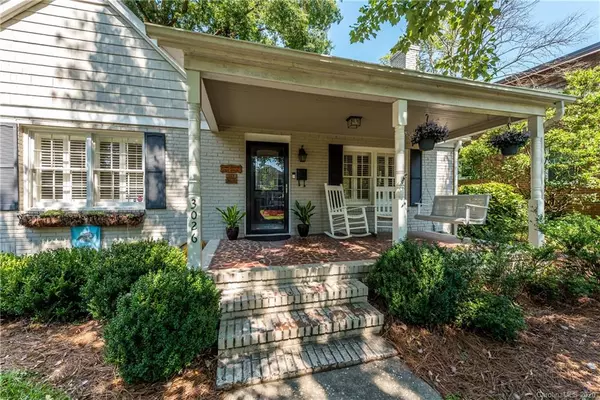$640,000
$650,000
1.5%For more information regarding the value of a property, please contact us for a free consultation.
3026 Sunset DR Charlotte, NC 28209
3 Beds
3 Baths
1,926 SqFt
Key Details
Sold Price $640,000
Property Type Single Family Home
Sub Type Single Family Residence
Listing Status Sold
Purchase Type For Sale
Square Footage 1,926 sqft
Price per Sqft $332
Subdivision Sedgefield
MLS Listing ID 3662574
Sold Date 02/12/21
Style Cottage
Bedrooms 3
Full Baths 3
Year Built 1947
Lot Size 10,018 Sqft
Acres 0.23
Lot Dimensions 59 x 173 x 57 x 173
Property Description
Don't miss this wonderful home in the heart of desirable Sedgefield community. Features of this three bedroom, three bath charming brick home include rocking chair front porch, beautiful hardwoods, kitchen with Carrara marble countertops, stainless appliances and subway tile backsplash. The upstairs master suite bath has dual vanity, Carrara countetops and flooring and nice shower. The large den with built ins is perfect for entertaining, overlooking incredible outdoor living space area including deck, patio, firepit and fenced yard. Conveniently located within minutes of Uptown and Southend, Dilworth, Park Road Shopping Center/Montford Drive shops, restaurants and breweries.
Location
State NC
County Mecklenburg
Interior
Interior Features Attic Other
Heating Central, Gas Hot Air Furnace
Flooring Tile, Wood
Fireplaces Type Living Room
Fireplace true
Appliance Cable Prewire, Ceiling Fan(s), Dishwasher, Disposal, Microwave, Security System
Exterior
Exterior Feature Fence, Fire Pit
Roof Type Shingle
Parking Type Driveway, Parking Space - 3
Building
Building Description Brick Partial, 1.5 Story
Foundation Basement Inside Entrance, Crawl Space
Sewer Public Sewer
Water Public
Architectural Style Cottage
Structure Type Brick Partial
New Construction false
Schools
Elementary Schools Dilworth
Middle Schools Unspecified
High Schools Myers Park
Others
Acceptable Financing Cash, Conventional, VA Loan
Listing Terms Cash, Conventional, VA Loan
Special Listing Condition None
Read Less
Want to know what your home might be worth? Contact us for a FREE valuation!

Our team is ready to help you sell your home for the highest possible price ASAP
© 2024 Listings courtesy of Canopy MLS as distributed by MLS GRID. All Rights Reserved.
Bought with Beth Schindler • Jonathan Roberts Realty Inc






