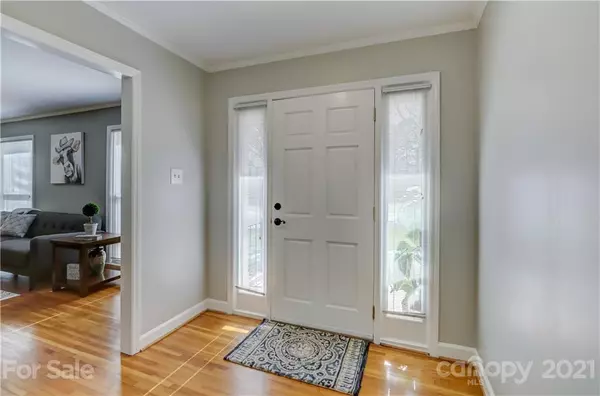$580,000
$525,000
10.5%For more information regarding the value of a property, please contact us for a free consultation.
2501 Red Barn LN Charlotte, NC 28210
4 Beds
2 Baths
2,949 SqFt
Key Details
Sold Price $580,000
Property Type Single Family Home
Sub Type Single Family Residence
Listing Status Sold
Purchase Type For Sale
Square Footage 2,949 sqft
Price per Sqft $196
Subdivision Huntingtowne Farms
MLS Listing ID 3723264
Sold Date 05/03/21
Style Traditional
Bedrooms 4
Full Baths 2
HOA Fees $4/ann
HOA Y/N 1
Year Built 1966
Lot Size 0.390 Acres
Acres 0.39
Lot Dimensions 39x182x94x186
Property Description
Beautiful 4 bedroom, 2 bath home on a cul-de-sac in the highly sought-after Huntingtowne Farms neighborhood of South Charlotte! This home is warm and inviting, with a formal living room/sitting room, a large open great room, dual fireplaces, and a separate dining room. Featuring a beautifully updated kitchen with upgraded cabinetry, granite countertops, ss appliances, and an oversized island for entertaining with beverage fridge. The true show stopper, though, is the gorgeous sunroom with built in seating & storage and views of the fenced-in backyard and patio! This home also features extensive walk-in storage on the second floor, a separate laundry room/mud room, and close access to Huntingtowne Farms Park and the Little Sugar Creek Greenway. Come see this one quickly - it won’t last long!
Location
State NC
County Mecklenburg
Interior
Interior Features Attic Walk In, Breakfast Bar, Built Ins, Cable Available, Kitchen Island, Walk-In Closet(s)
Heating Central, Gas Hot Air Furnace
Flooring Tile, Wood
Fireplaces Type Family Room, Living Room
Fireplace true
Appliance Cable Prewire, Ceiling Fan(s), Convection Oven, Gas Cooktop, Dishwasher, Disposal, Electric Dryer Hookup, Exhaust Hood, Plumbed For Ice Maker, Microwave, Wall Oven
Exterior
Exterior Feature Fence, Shed(s)
Roof Type Shingle
Parking Type Driveway, On Street, Parking Space - 2
Building
Lot Description Level, Private, Wooded
Building Description Brick,Wood Siding, 1.5 Story
Foundation Crawl Space, Slab
Sewer Public Sewer
Water Public
Architectural Style Traditional
Structure Type Brick,Wood Siding
New Construction false
Schools
Elementary Schools Huntingtowne Farms
Middle Schools Carmel
High Schools South Mecklenburg
Others
Acceptable Financing Cash, Conventional
Listing Terms Cash, Conventional
Special Listing Condition None
Read Less
Want to know what your home might be worth? Contact us for a FREE valuation!

Our team is ready to help you sell your home for the highest possible price ASAP
© 2024 Listings courtesy of Canopy MLS as distributed by MLS GRID. All Rights Reserved.
Bought with Mary Helen Tomlinson Davis • Helen Adams Realty






