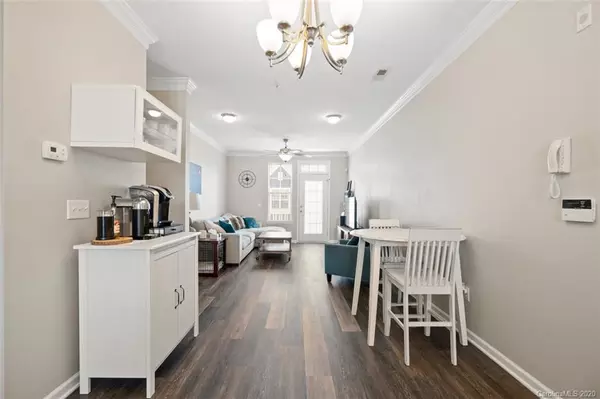$256,000
$250,000
2.4%For more information regarding the value of a property, please contact us for a free consultation.
1547 Walnut View DR Charlotte, NC 28208
2 Beds
2 Baths
975 SqFt
Key Details
Sold Price $256,000
Property Type Condo
Sub Type Condominium
Listing Status Sold
Purchase Type For Sale
Square Footage 975 sqft
Price per Sqft $262
Subdivision Wesley Heights
MLS Listing ID 3662787
Sold Date 10/29/20
Bedrooms 2
Full Baths 2
HOA Fees $217/mo
HOA Y/N 1
Year Built 2007
Property Description
Live super close to uptown Charlotte & walk to work from this 2 bedroom, 2 bath condo with 1 car garage. This spacious, bright & open floor plan features a newly updated kitchen with white cabinets, granite counters, stainless steel appliances-including fridge, double window over sink for lots of natural light & a kitchen island w/bar. Beautiful plank flooring creates a flow from the kitchen thru dining & large great room, with glass door to the balcony. Laundry room with washer/dryer. Large private master suite-w/lots of windows. Nice molding & neutral paint.
Great location in booming Wesley Heights: many cool breweries & restaurants opening. Dog park, Frazier Park, Stewart Creek Greenway, Seversville Park, Wallace Pruitt Recreation Center, Rhino Market, Town Brewing, LuLu's (Best Crabcake in Charlotte!), Johnson & Wales University & Bank of America Stadium are very close. Just around the corner to CATS bus routes & Light Rail-Gold Line to uptown & Plaza Midwood-Phase 2:early 2021!
Location
State NC
County Mecklenburg
Building/Complex Name Walnut Hill
Interior
Interior Features Cable Available, Kitchen Island, Open Floorplan
Heating Central, Forced Air
Flooring Carpet, Laminate, Tile
Fireplace false
Appliance Cable Prewire, Ceiling Fan(s), Dishwasher, Disposal, Dryer, Electric Dryer Hookup, Electric Range, Exhaust Fan, Plumbed For Ice Maker, Microwave, Refrigerator, Self Cleaning Oven, Washer
Exterior
Parking Type Garage - 1 Car
Building
Building Description Brick Partial,Wood Siding, 3 Story
Foundation Slab
Sewer Public Sewer
Water Public
Structure Type Brick Partial,Wood Siding
New Construction false
Schools
Elementary Schools Unspecified
Middle Schools Unspecified
High Schools Unspecified
Others
HOA Name Hawthorn Management
Acceptable Financing Cash, Conventional, FHA, VA Loan, Other
Listing Terms Cash, Conventional, FHA, VA Loan, Other
Special Listing Condition None
Read Less
Want to know what your home might be worth? Contact us for a FREE valuation!

Our team is ready to help you sell your home for the highest possible price ASAP
© 2024 Listings courtesy of Canopy MLS as distributed by MLS GRID. All Rights Reserved.
Bought with Andy Griesinger • Keller Williams South Park






